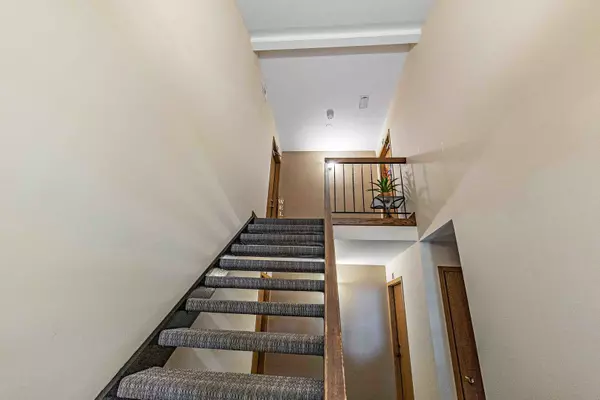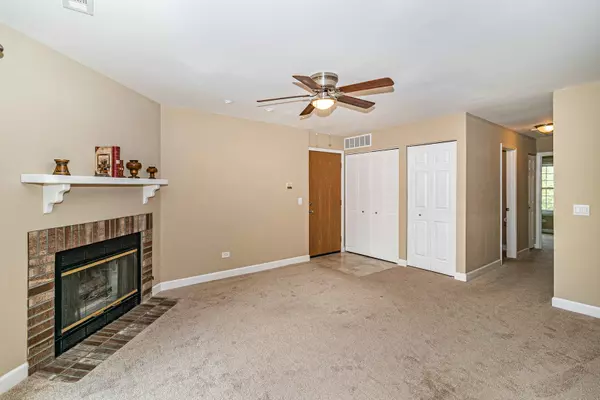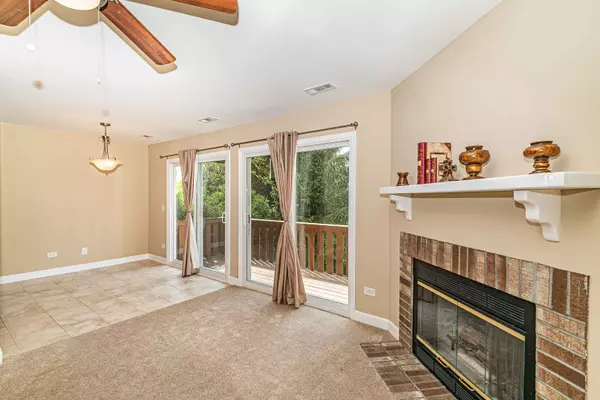$157,750
$158,900
0.7%For more information regarding the value of a property, please contact us for a free consultation.
657 Thorntree CT #C2 Bartlett, IL 60103
2 Beds
2 Baths
950 SqFt
Key Details
Sold Price $157,750
Property Type Single Family Home
Sub Type Manor Home/Coach House/Villa
Listing Status Sold
Purchase Type For Sale
Square Footage 950 sqft
Price per Sqft $166
Subdivision Hearthwood Farms
MLS Listing ID 10775230
Sold Date 08/13/20
Bedrooms 2
Full Baths 2
HOA Fees $210/mo
Rental Info Yes
Year Built 1989
Annual Tax Amount $4,180
Tax Year 2019
Lot Dimensions COMMON
Property Description
Updated 2 bedroom 2 Bathroom w/ 1 Car garage. Kitchen features all Stainless Steel appliances, Granite counter tops, soft close cabinets, garbage disposal, above the range microwave and a separate dining area. Living Room features a gas fireplace and leads to a private balcony. Master bedroom has a private bathroom with stand up shower & walk in closet. Home features in unit laundry in a separate room. Updated Vinyl windows will make this home very energy efficient. Private 1 Car garage with room for storage. Association features a pool for your summer time activities. Close to I 390, Shopping, Dining & Schools.
Location
State IL
County Cook
Area Bartlett
Rooms
Basement None
Interior
Heating Natural Gas
Cooling Central Air
Fireplaces Number 1
Fireplaces Type Gas Log
Equipment TV-Cable, Ceiling Fan(s)
Fireplace Y
Appliance Range, Microwave, Dishwasher, Refrigerator, Washer, Dryer, Disposal, Stainless Steel Appliance(s)
Laundry Gas Dryer Hookup, In Unit, Laundry Closet
Exterior
Exterior Feature Balcony, Hot Tub, In Ground Pool, Storms/Screens, Cable Access
Garage Attached
Garage Spaces 1.0
Amenities Available Pool
Roof Type Asphalt
Building
Lot Description Common Grounds
Story 2
Sewer Public Sewer
Water Public
New Construction false
Schools
Elementary Schools Bartlett Elementary School
Middle Schools Eastview Middle School
High Schools South Elgin High School
School District 46 , 46, 46
Others
HOA Fee Include Parking,Insurance,TV/Cable,Clubhouse,Pool,Exterior Maintenance,Lawn Care,Scavenger,Snow Removal
Ownership Condo
Special Listing Condition None
Pets Description Cats OK, Dogs OK, Number Limit, Size Limit
Read Less
Want to know what your home might be worth? Contact us for a FREE valuation!

Our team is ready to help you sell your home for the highest possible price ASAP

© 2024 Listings courtesy of MRED as distributed by MLS GRID. All Rights Reserved.
Bought with Cynthia Stolfe • Redfin Corporation

GET MORE INFORMATION





