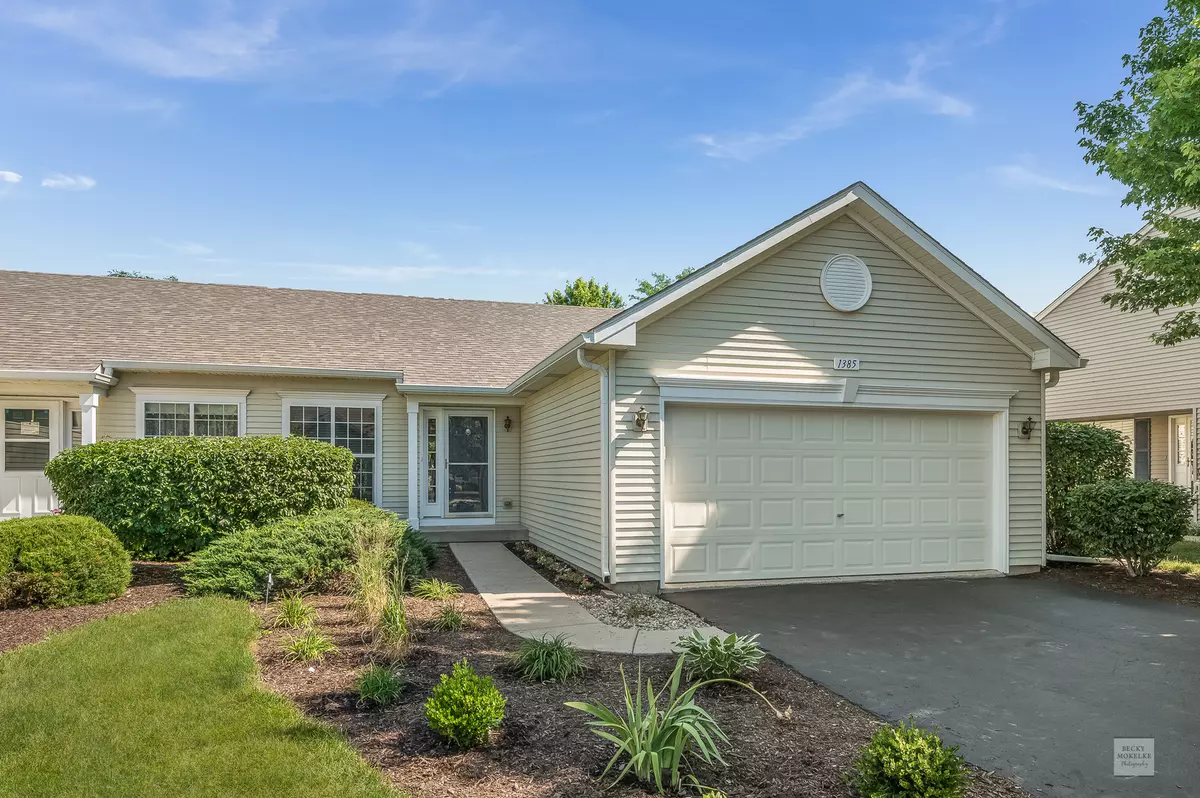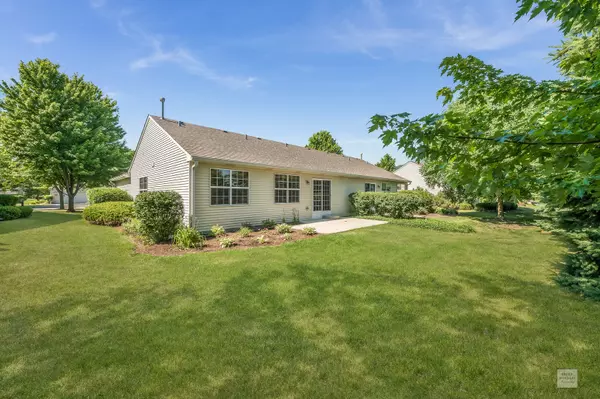$198,900
$194,900
2.1%For more information regarding the value of a property, please contact us for a free consultation.
1385 Chestnut CIR Yorkville, IL 60560
3 Beds
2 Baths
Key Details
Sold Price $198,900
Property Type Single Family Home
Sub Type 1/2 Duplex
Listing Status Sold
Purchase Type For Sale
Subdivision Fox Hill
MLS Listing ID 10754212
Sold Date 08/04/20
Bedrooms 3
Full Baths 2
HOA Fees $180/mo
Year Built 2003
Annual Tax Amount $5,404
Tax Year 2019
Lot Dimensions 49X142X49X135
Property Description
Looking to downsize from a house that is too large for your every day needs? Or are you wanting to get into the home ownership game but need to ease into all the responsibilities of a detached home? Come enjoy the ease of duplex living! The association is going to mow your grass, shovel your snow, and make sure the roof is maintained along the way. This unit has been completely refreshed with just about every surface painted including closets and the garage even, brand new flooring was just installed throughout, both full bathrooms are freshly renovated, and the kitchen has new stainless steel appliances just waiting for you to break them in! All of the work has been done for you, you will just need to unpack! In addition to the 3 bedrooms on the main level and a generous sized Great Room, there is a 28x20 finished all purpose room in the full basement with still plenty of storage space and the rough in for a 3rd full bathroom. You'll be surprise by the square footage in the Master Bedroom with a large walk-in closet and a private, full Bathroom showcasing a step-in shower. From the eat-in kitchen you'll get to enjoy the sunshine thru the sliding glass door or head outdoors to the seriously over-sized patio in a private setting surrounded by mature trees. I love that there are plenty of multi-purpose paths that meander the subdivision with a playground, baseball diamonds, and even a frisbee golf course as destinations. The driveway, which offers more off street parking than some in neighborhood, was just sealed this summer. Even though the laundry is currently located in the basement, this unit was initially intended to have the washer and dryer in the mudroom with relatively easy access to add those components if you prefer them on the main level. Please note that the taxes do not include a Home Owner Exemption but the new owner may qualify to receive that tax reduction. Come and get it, this one is ready for you!
Location
State IL
County Kendall
Area Yorkville / Bristol
Rooms
Basement Full
Interior
Interior Features Vaulted/Cathedral Ceilings, First Floor Bedroom, Walk-In Closet(s)
Heating Natural Gas, Forced Air
Cooling Central Air
Equipment CO Detectors, Ceiling Fan(s), Sump Pump
Fireplace N
Appliance Range, Microwave, Dishwasher, Refrigerator, Washer, Dryer, Disposal, Stainless Steel Appliance(s)
Laundry In Unit
Exterior
Exterior Feature Patio, Storms/Screens, End Unit
Garage Attached
Garage Spaces 2.0
Amenities Available Park
Roof Type Asphalt
Building
Lot Description Landscaped, Mature Trees
Story 1
Sewer Public Sewer
Water Public
New Construction false
Schools
Elementary Schools Yorkville Grade School
Middle Schools Yorkville Middle School
High Schools Yorkville High School
School District 115 , 115, 115
Others
HOA Fee Include Insurance,Lawn Care,Snow Removal,Other
Ownership Fee Simple w/ HO Assn.
Special Listing Condition None
Pets Description Cats OK, Dogs OK
Read Less
Want to know what your home might be worth? Contact us for a FREE valuation!

Our team is ready to help you sell your home for the highest possible price ASAP

© 2024 Listings courtesy of MRED as distributed by MLS GRID. All Rights Reserved.
Bought with Janet Seego • Kettley & Co. Inc. - Yorkville

GET MORE INFORMATION





