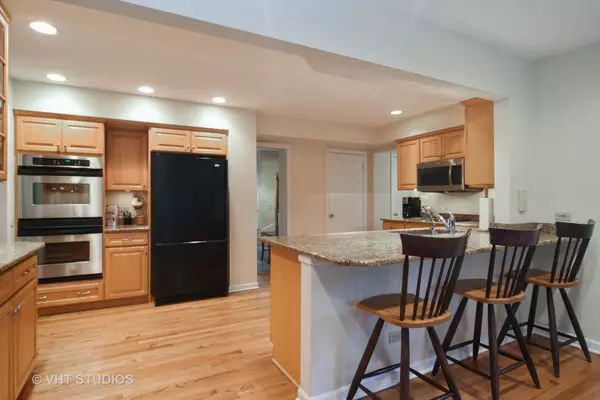$425,000
$447,000
4.9%For more information regarding the value of a property, please contact us for a free consultation.
313 Canterbury LN Inverness, IL 60010
4 Beds
2.5 Baths
2,692 SqFt
Key Details
Sold Price $425,000
Property Type Single Family Home
Sub Type Detached Single
Listing Status Sold
Purchase Type For Sale
Square Footage 2,692 sqft
Price per Sqft $157
MLS Listing ID 10249893
Sold Date 05/31/19
Style Colonial
Bedrooms 4
Full Baths 2
Half Baths 1
Year Built 1963
Annual Tax Amount $11,030
Tax Year 2017
Lot Size 0.639 Acres
Lot Dimensions 107X272X96X285
Property Description
Great home on private & professionally landscaped lot over 1/2 acre. Recently painted, refurbished wood floors throughout & many memories. Current homeowners rehabbed & expanded to include an upscale maple kitchen now the heart of the home. There is a breakfast bar & xtra large breakfast room overlooking the deck & yard. Living & dining rms have wood flrs & beautiful brick FP. The home office has a set a french doors for privacy yet allows lots of light from all spaces. A family room with newer carpeting overlooks the deck. Upstairs there are 3 guest rooms w/wood floors & large closets. The master is at the opposite end providing an oasis away from the activity. It's bathroom and large closet complete the space. The lower level features large rec rm & 2nd FP perfect for entertaining yet still offers a large 320 sqft storage space. Bonuses are brand new AC, hot tub, shed & location to Valley Swim Club. Marion Jordan & Fremd. Neat, tidy, excellent condition.
Location
State IL
County Cook
Area Inverness
Rooms
Basement Partial
Interior
Interior Features Hardwood Floors, Walk-In Closet(s)
Heating Natural Gas, Forced Air
Cooling Central Air
Fireplaces Number 2
Fireplaces Type Attached Fireplace Doors/Screen, Gas Log, Gas Starter
Equipment TV-Cable, Ceiling Fan(s), Sump Pump, Backup Sump Pump;
Fireplace Y
Appliance Double Oven, Microwave, Dishwasher, Refrigerator, Washer, Dryer, Cooktop
Exterior
Exterior Feature Deck, Hot Tub, Storms/Screens
Parking Features Attached
Garage Spaces 2.0
Community Features Pool, Street Paved
Roof Type Asphalt
Building
Lot Description Landscaped
Sewer Septic-Private
Water Private Well
New Construction false
Schools
Elementary Schools Marion Jordan Elementary School
Middle Schools Walter R Sundling Junior High Sc
High Schools Wm Fremd High School
School District 15 , 15, 211
Others
HOA Fee Include None
Ownership Fee Simple
Special Listing Condition None
Read Less
Want to know what your home might be worth? Contact us for a FREE valuation!

Our team is ready to help you sell your home for the highest possible price ASAP

© 2024 Listings courtesy of MRED as distributed by MLS GRID. All Rights Reserved.
Bought with Susan Gould • Berkshire Hathaway HomeServices Starck Real Estate

GET MORE INFORMATION





