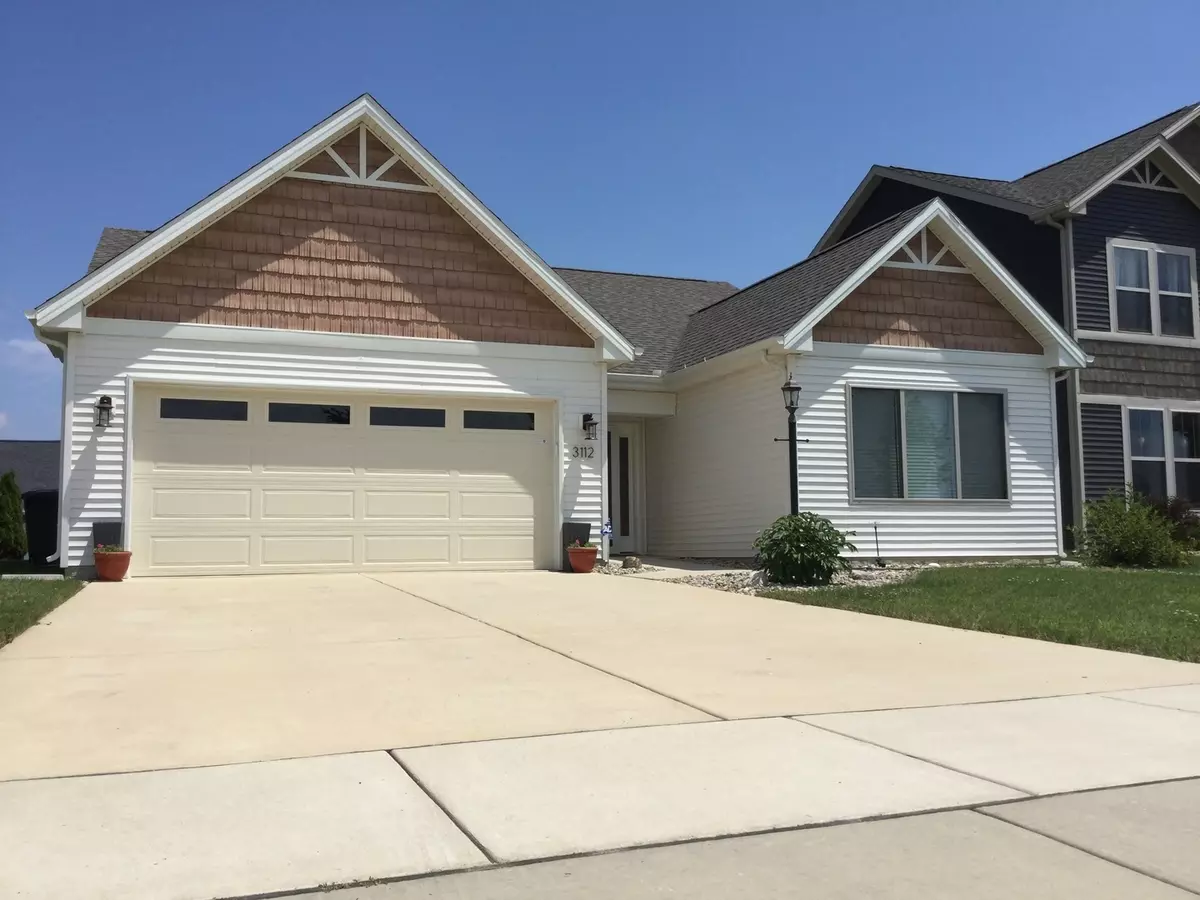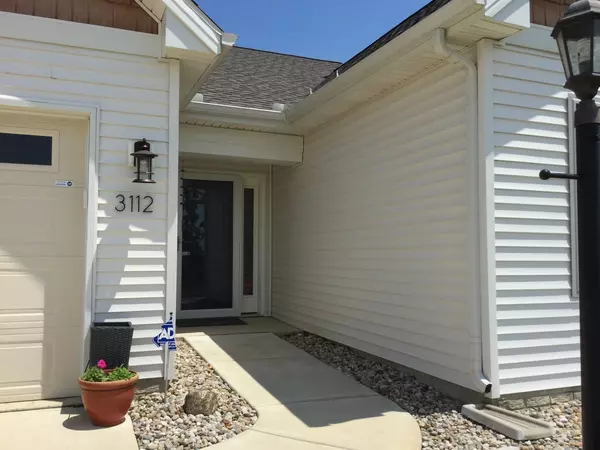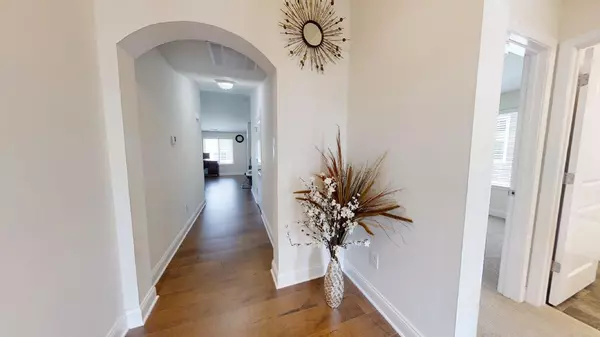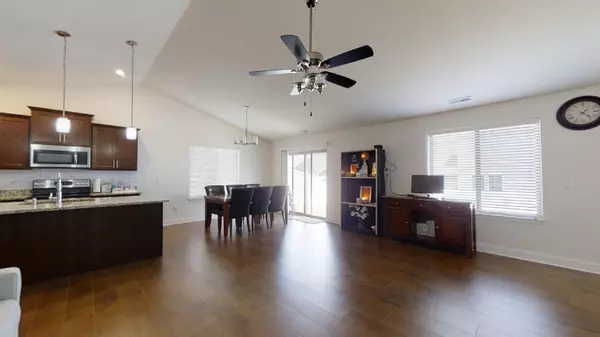$219,900
$219,900
For more information regarding the value of a property, please contact us for a free consultation.
3112 Sharp DR Champaign, IL 61822
3 Beds
2 Baths
1,389 SqFt
Key Details
Sold Price $219,900
Property Type Single Family Home
Sub Type Detached Single
Listing Status Sold
Purchase Type For Sale
Square Footage 1,389 sqft
Price per Sqft $158
Subdivision Ashland Park
MLS Listing ID 10766079
Sold Date 09/11/20
Style Ranch
Bedrooms 3
Full Baths 2
Year Built 2016
Annual Tax Amount $5,920
Tax Year 2019
Lot Dimensions 50X103.50
Property Description
This is the one you've been waiting for in Champaign's highly sought after Ashland Park! Just four years old and perfectly situated across Toalson Park, this home has a charming exterior, welcoming palette and finishes, and a great floor plan. Warm engineered hardwoods and arched doorways welcome you in. You will love the feeling you get in the heart of the home with the open concept between kitchen, dining, and living area. Vaulted ceilings soar in the great room which allows easy entertaining. The kitchen features sleek cabinetry as well as the beautiful granite countertops, tile backsplash, and oversized island with seating. Sliding glass doors from the dining room lead to a large covered patio in the fenced backyard. The split bedroom design features an owners' suite at the back of the home featuring a full bathroom with double vanities and a walk-in closet. Two spaciously sized bedrooms and a full bath fill the rest of the home. The laundry room is highlighted by built-in storage and provides a space for a drop zone right off the spacious 2-car garage. Schedule your showing today - this one is just waiting for you to move in!
Location
State IL
County Champaign
Area Champaign, Savoy
Rooms
Basement None
Interior
Interior Features Vaulted/Cathedral Ceilings, Hardwood Floors, First Floor Bedroom, First Floor Laundry, First Floor Full Bath
Heating Electric, Forced Air
Cooling Central Air
Fireplace N
Appliance Microwave, Dishwasher, Refrigerator, Disposal, Built-In Oven
Laundry Electric Dryer Hookup
Exterior
Exterior Feature Patio
Garage Attached
Garage Spaces 2.0
Community Features Park, Sidewalks, Street Lights, Street Paved
Roof Type Asphalt
Building
Lot Description Fenced Yard, Park Adjacent
Sewer Public Sewer
Water Public
New Construction false
Schools
Elementary Schools Unit 4 Of Choice
Middle Schools Champaign/Middle Call Unit 4 351
High Schools Central High School
School District 4 , 4, 4
Others
HOA Fee Include None
Ownership Fee Simple
Special Listing Condition None
Read Less
Want to know what your home might be worth? Contact us for a FREE valuation!

Our team is ready to help you sell your home for the highest possible price ASAP

© 2024 Listings courtesy of MRED as distributed by MLS GRID. All Rights Reserved.
Bought with Darin Bowers • KELLER WILLIAMS-TREC

GET MORE INFORMATION





