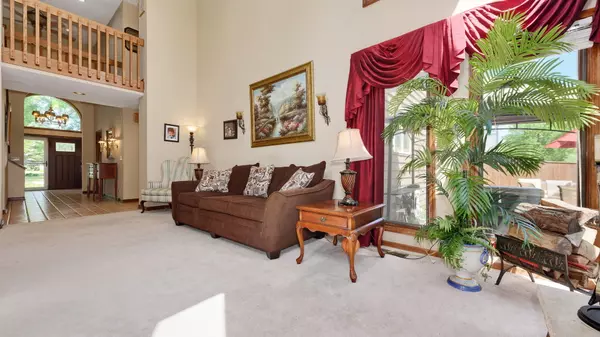$388,000
$406,000
4.4%For more information regarding the value of a property, please contact us for a free consultation.
802 Kent CIR Bartlett, IL 60103
5 Beds
3.5 Baths
3,322 SqFt
Key Details
Sold Price $388,000
Property Type Single Family Home
Sub Type Detached Single
Listing Status Sold
Purchase Type For Sale
Square Footage 3,322 sqft
Price per Sqft $116
Subdivision Edgewood Estates
MLS Listing ID 10758358
Sold Date 09/15/20
Style Tudor
Bedrooms 5
Full Baths 3
Half Baths 1
Year Built 1991
Annual Tax Amount $11,589
Tax Year 2019
Lot Size 0.320 Acres
Lot Dimensions 135X114.7X68.1X94
Property Description
Situated in Bartlett, this 5-bedroom, full finished basement home which is the very definition of home goals right from the wonderfully manicured lawn and into the beautiful interior thus making you fall in love at first sight. As you step through the main double door entrance and into the foyer, the first striking thing is the warm and inviting ambiance that you will immediately encounter. That, and the spectacular natural light that streams through the numerous windows. A high ceiling and a charming fireplace are distinctive of the family room, injecting an airy and spacious aspect. Located next to the family room is a separate living room. The kitchen is another highlight of the house with lots of storage space courtesy of numerous cabinets. Features a kitchen island which also doubles up as a breakfast bar for intimate meals and moments. You can access the grounds through Pella sliding glass doors to relax on the patio.The master suite accommodations and master bath are both spacious. Master bath with double vanity, separate shower, marble floors and a skylight above the soaking tub. Adjacent to the master is three additional bedrooms, one with a full bath. Another full bath with double sinks, located in the hallway. Another great thing about this home is the expansive basement. This open space has a kitchenette, bar area, storage and is well lit. From dual zoned a/c and heat the list goes on. Make your appointment today! Within walking distance to park and Apple Orchard Golf Course.
Location
State IL
County Du Page
Area Bartlett
Rooms
Basement Full
Interior
Interior Features Vaulted/Cathedral Ceilings, Skylight(s), Bar-Wet, First Floor Laundry, Walk-In Closet(s)
Heating Natural Gas, Sep Heating Systems - 2+
Cooling Central Air
Fireplaces Number 1
Fireplaces Type Wood Burning, Gas Starter
Equipment Humidifier, Central Vacuum, Security System, Intercom, Ceiling Fan(s), Sump Pump
Fireplace Y
Appliance Double Oven, Dishwasher, Refrigerator, Washer, Dryer, Disposal, Trash Compactor, Cooktop, Range Hood, Other
Laundry In Unit, Laundry Chute, Sink
Exterior
Exterior Feature Patio, Storms/Screens
Parking Features Attached
Garage Spaces 2.5
Community Features Curbs, Sidewalks, Street Lights, Street Paved
Roof Type Other
Building
Lot Description Corner Lot
Sewer Public Sewer
Water Public
New Construction false
Schools
School District 46 , 46, 46
Others
HOA Fee Include None
Ownership Fee Simple
Special Listing Condition None
Read Less
Want to know what your home might be worth? Contact us for a FREE valuation!

Our team is ready to help you sell your home for the highest possible price ASAP

© 2024 Listings courtesy of MRED as distributed by MLS GRID. All Rights Reserved.
Bought with Jane Lee • RE/MAX Top Performers

GET MORE INFORMATION





