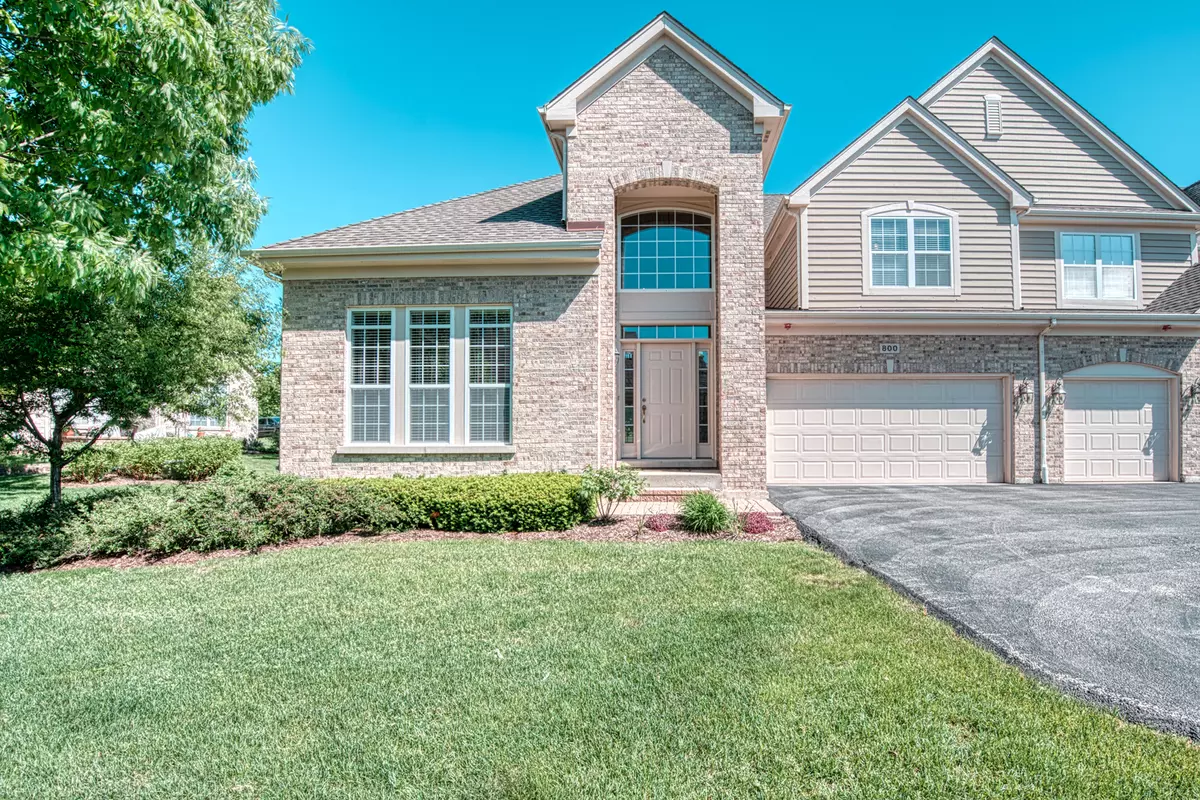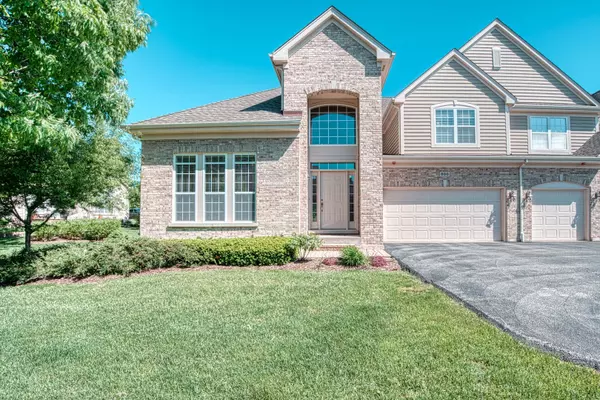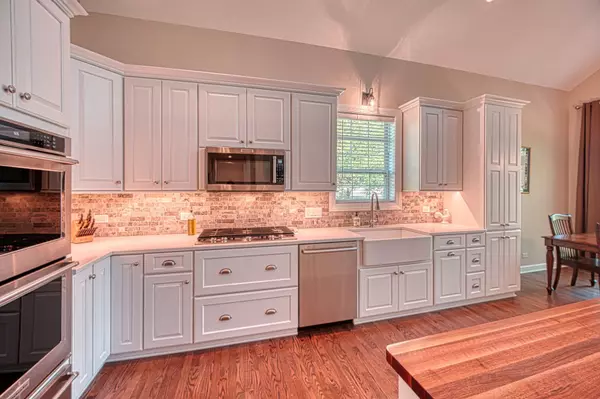$570,000
$585,000
2.6%For more information regarding the value of a property, please contact us for a free consultation.
800 STONE CANYON CIR Inverness, IL 60010
3 Beds
3.5 Baths
2,746 SqFt
Key Details
Sold Price $570,000
Property Type Townhouse
Sub Type Townhouse-2 Story
Listing Status Sold
Purchase Type For Sale
Square Footage 2,746 sqft
Price per Sqft $207
Subdivision Weatherstone
MLS Listing ID 10731587
Sold Date 07/21/20
Bedrooms 3
Full Baths 3
Half Baths 1
HOA Fees $456/mo
Year Built 2005
Annual Tax Amount $8,757
Tax Year 2018
Lot Dimensions 1X1
Property Description
Weatherstone's finest townhouse with first floor master has been remodeled by current homeowners. Designer culinary kitchen features custom white cabinetry with soft close doors & drawers, under counter lighting, quartz counter top surrounds, high-end stainless steel appliances including a 5 burner range and warming drawer, and breakfast bar with butcher block counter top. This designer kitchen is open to the eating area with new Marvin sliding glass doors and a family room with a fireplace to anchor the room. Wood floors grace the first floor except the stone tile entry and carpeting in the first floor office. Dramatic 2-story ceilings in foyer, living & dining room, kitchen and family room. All other rooms are 9 feet. All light fixtures throughout the home have been upgraded. The master bath was remodeled with a large shower and double custom vanity w/soft close doors & drawers. Upstairs has 2 large guest bedrooms, with over sized closets which share a Jack/Jill bathroom. The loft is the perfect spot for a second office or reading nook. The basement has been thoughtfully finished with a fireplace, beautiful fully equipped wet bar, full bathroom and rec room, yet the homeowner kept plenty of storage place. The new paver patio with seat wall has been expanded with plenty of room for dining and hanging out. Nest thermostat. Move in ready! SAFE PHYSICAL SHOWINGS ALLOWED.
Location
State IL
County Cook
Area Inverness
Rooms
Basement Full
Interior
Interior Features Vaulted/Cathedral Ceilings, Bar-Wet, Hardwood Floors, First Floor Bedroom, First Floor Laundry, Storage
Heating Natural Gas, Forced Air
Cooling Central Air
Fireplaces Number 2
Fireplaces Type Attached Fireplace Doors/Screen, Gas Log, Gas Starter
Equipment Humidifier, Water-Softener Owned, Fire Sprinklers
Fireplace Y
Appliance Double Oven, Range, Microwave, Dishwasher, Refrigerator, Washer, Dryer, Disposal, Wine Refrigerator
Laundry In Unit
Exterior
Exterior Feature Patio, Brick Paver Patio, Storms/Screens, End Unit
Parking Features Attached
Garage Spaces 2.0
Roof Type Asphalt
Building
Lot Description Cul-De-Sac
Story 2
Sewer Sewer-Storm
Water Public
New Construction false
Schools
Elementary Schools Grove Avenue Elementary School
Middle Schools Barrington Middle School Prairie
High Schools Barrington High School
School District 220 , 220, 220
Others
HOA Fee Include Insurance,Exterior Maintenance,Lawn Care,Scavenger,Snow Removal
Ownership Fee Simple w/ HO Assn.
Special Listing Condition None
Pets Allowed Cats OK, Dogs OK
Read Less
Want to know what your home might be worth? Contact us for a FREE valuation!

Our team is ready to help you sell your home for the highest possible price ASAP

© 2024 Listings courtesy of MRED as distributed by MLS GRID. All Rights Reserved.
Bought with Marco Amidei • RE/MAX Suburban

GET MORE INFORMATION





