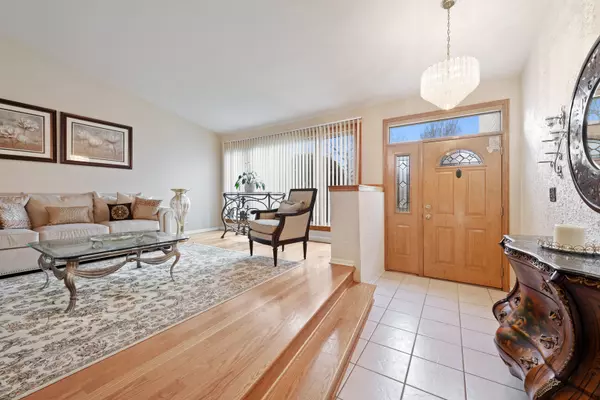$410,000
$410,000
For more information regarding the value of a property, please contact us for a free consultation.
7634 Arcadia ST Morton Grove, IL 60053
4 Beds
2.5 Baths
1,702 SqFt
Key Details
Sold Price $410,000
Property Type Single Family Home
Sub Type Detached Single
Listing Status Sold
Purchase Type For Sale
Square Footage 1,702 sqft
Price per Sqft $240
Subdivision Mortonaire
MLS Listing ID 10675965
Sold Date 07/28/20
Style Tri-Level
Bedrooms 4
Full Baths 2
Half Baths 1
Year Built 1964
Annual Tax Amount $9,698
Tax Year 2018
Lot Size 7,405 Sqft
Lot Dimensions 67X112
Property Description
IMMACULATE! Beautiful and bright 4-Bedroom dazzling home located on one of the prettiest streets in desirable Mortonaire! Enter the dramatic open Foyer to the stunning LIVING RM with vaulted ceilings and glistening new hardwood floors. Upstairs leads to the huge DINING RM that can accommodate large family gatherings, perfect for holidays and entertaining! Updated KITCHEN with newer stainless appliances, sleek granite countertops, natural stone backsplash, endless wood cabinetry and spacious eat-in Breakfast Area. A picturesque Kitch window overlooks the landscaped yard while the back door opens to the immense Deck. Upper level features 3 BEDRMS and 2 full BATHS with skylights, including an enormous MASTER SUITE with private BATH and walk-in closet. Lower level boasts a supersized FAMILY RM, 4th BEDRM, 3rd BATH and convenient LAUNDRY RM. Fully fenced backyard with spectacular Deck extends enjoyment to the outdoors. BRAND NEW carpets just installed, freshly painted rooms, new hot water heater and new sump pump. Move-in ready home in a fantastic neighborhood next to Aquatic Center pool and parks!
Location
State IL
County Cook
Area Morton Grove
Rooms
Basement Full
Interior
Interior Features Vaulted/Cathedral Ceilings, Skylight(s), Hardwood Floors, Walk-In Closet(s)
Heating Natural Gas, Forced Air
Cooling Central Air
Equipment Ceiling Fan(s), Sump Pump
Fireplace N
Appliance Range, Microwave, Dishwasher, Refrigerator, Washer, Dryer, Disposal, Stainless Steel Appliance(s)
Laundry In Unit
Exterior
Exterior Feature Deck, Storms/Screens
Parking Features Attached
Garage Spaces 2.0
Community Features Park, Pool, Sidewalks, Street Lights, Street Paved
Roof Type Asphalt
Building
Lot Description Fenced Yard
Sewer Public Sewer
Water Lake Michigan
New Construction false
Schools
Elementary Schools Melzer School
Middle Schools Gemini Junior High School
High Schools Maine East High School
School District 63 , 63, 207
Others
HOA Fee Include None
Ownership Fee Simple
Special Listing Condition List Broker Must Accompany
Read Less
Want to know what your home might be worth? Contact us for a FREE valuation!

Our team is ready to help you sell your home for the highest possible price ASAP

© 2024 Listings courtesy of MRED as distributed by MLS GRID. All Rights Reserved.
Bought with Debbie Fligelman • Coldwell Banker Realty

GET MORE INFORMATION





