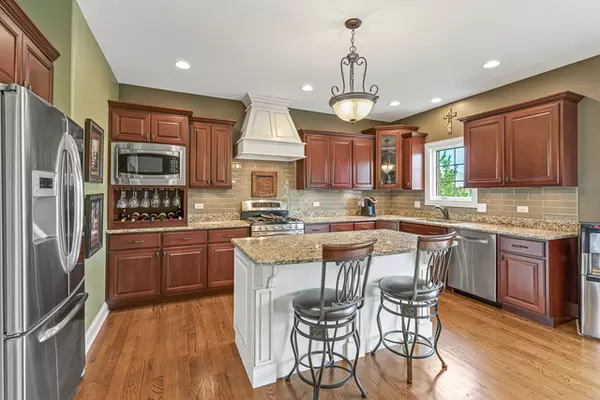$380,000
$394,900
3.8%For more information regarding the value of a property, please contact us for a free consultation.
20538 Oak CT Frankfort, IL 60423
3 Beds
3.5 Baths
3,809 SqFt
Key Details
Sold Price $380,000
Property Type Single Family Home
Sub Type 1/2 Duplex
Listing Status Sold
Purchase Type For Sale
Square Footage 3,809 sqft
Price per Sqft $99
Subdivision Walnut Creek
MLS Listing ID 10725564
Sold Date 07/23/20
Bedrooms 3
Full Baths 3
Half Baths 1
HOA Fees $180/mo
Year Built 2011
Annual Tax Amount $12,263
Tax Year 2019
Lot Dimensions 45X75
Property Description
Fabulous brick and stone end unit townhouse in excellent location! Features include gorgeous oversized kitchen with dual pillar arched entry, hardwood floor, granite counters, stainless steel appliances, center island with seating area, dry bar with wine rack, oversized glass tile backsplash, huge eating area and walk-in pantry! Gorgeous living room with elevated tray ceiling, oversized windows and fireplace! Master bedroom with tray ceiling, three panel window and dual closets! Masters bath Suite includes oversized shower with stone tile floor, rain ceiling, custom vanity with granite top, dual vessel sinks and oversized soaker tub! Additional main level bedroom suite with three panel window and window seat, trey ceiling, walk-in closet with systems and attached bath! Open staircase to the lower level includes family room, game area, 3rd bedroom, sitting area, gym/mercerize room, bath with shower, study/4th bedroom with glass French doors and raised wainscoting! Hardwood staircase leading to private exit from basement! Big storage area! Main level Powder room with pedestal sink! Main level laundry with built-in cabinets and sink! Fabulous oversized maintenance-free deck and concrete patio! Attached garage! White two panel doors and oversized trim! Security system! Invisible fence! Sprinkler system and more! Hurry!
Location
State IL
County Will
Area Frankfort
Rooms
Basement Full
Interior
Interior Features Vaulted/Cathedral Ceilings, Hardwood Floors, Wood Laminate Floors, First Floor Bedroom, First Floor Laundry, First Floor Full Bath, Storage
Heating Natural Gas, Forced Air
Cooling Central Air
Fireplaces Number 1
Fireplaces Type Heatilator
Equipment Water-Softener Owned, TV-Cable, CO Detectors, Ceiling Fan(s), Sump Pump
Fireplace Y
Appliance Range, Microwave, Dishwasher, Refrigerator, Washer, Dryer, Stainless Steel Appliance(s)
Laundry In Unit, Sink
Exterior
Exterior Feature Deck, Porch, Storms/Screens, End Unit
Parking Features Attached
Garage Spaces 2.5
Roof Type Asphalt
Building
Story 1
Sewer Public Sewer
Water Public
New Construction false
Schools
School District 161 , 161, 210
Others
HOA Fee Include Insurance,Lawn Care,Snow Removal
Ownership Fee Simple w/ HO Assn.
Special Listing Condition None
Pets Allowed Cats OK, Dogs OK
Read Less
Want to know what your home might be worth? Contact us for a FREE valuation!

Our team is ready to help you sell your home for the highest possible price ASAP

© 2024 Listings courtesy of MRED as distributed by MLS GRID. All Rights Reserved.
Bought with Brittany Landenberger • Landen Home Realty, LLC

GET MORE INFORMATION





