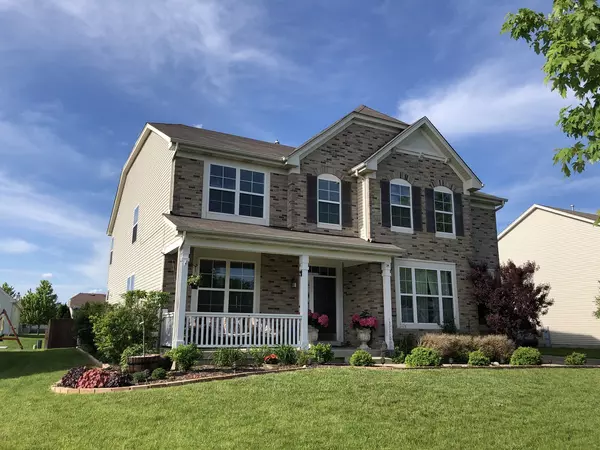$319,900
$319,900
For more information regarding the value of a property, please contact us for a free consultation.
236 Liszka LN Oswego, IL 60543
5 Beds
3.5 Baths
3,510 SqFt
Key Details
Sold Price $319,900
Property Type Single Family Home
Sub Type Detached Single
Listing Status Sold
Purchase Type For Sale
Square Footage 3,510 sqft
Price per Sqft $91
Subdivision Ashcroft Place
MLS Listing ID 10739617
Sold Date 08/12/20
Bedrooms 5
Full Baths 3
Half Baths 1
HOA Fees $33/ann
Year Built 2006
Annual Tax Amount $10,351
Tax Year 2019
Lot Size 10,236 Sqft
Lot Dimensions 76.168X133.4X76.68X138.72
Property Description
NEED MORE ROOM AT HOME?? WOW!! Welcome to this 3510 sq ft, 5 bedroom, 3.1 bath, 4 car garage BRICK Beauty in Ashcroft Place! All rooms have been freshly painted and new carpet throughout! Gleaming hardwood flooring welcomes you into the huge living room and open concept dining room. Massive kitchen with huge island boasts 42" maple cabinets, stainless steel appliances, new dishwasher, new microwave. Perfect wine & coffee station in the Butler's Pantry. Large eat-in table area. All of this opens to a fabulous high ceiling attached SUNROOM! Entertaining is a dream with so much room! Family room with new carpet stays cozy with a brick fireplace. Gigantic mudroom between the unbelievable set of double attached garages - 4 cars total! Enormous master bedroom retreat with tray ceilings, 2 HUGE walk-in closets! Relax in the Spa-like master bath complete with dual vanities, soaking tub and separate shower with Bluetooth enabled exhaust fan. 4 MORE spacious bedrooms all with walk-in closets upstairs. One bedroom boasts in its very own private full bathroom- fit for a prince/princess! Great sized hallway full bathroom too! Fully fenced backyard with mature trees! Whole house water filtration w/ softener & reverse osmosis, central vac, Bedrooms & family room are hard-lined with cat 5 cable network to basement. 1Gig speed internet fiber connection. 8 home camera system viewable by Apple and Android. Two Ryobi 2 hp garage door openers, access by phone with alerts. New interior heater furnace w/ new heat exchange. Central air purification system with black light bacteria cleaner, whole house central vacuum system. All of this and close to bike paths, fishing ponds, schools, parks, splash pad, skate park, baseball fields and basketball courts!
Location
State IL
County Kendall
Area Oswego
Rooms
Basement Full
Interior
Interior Features Vaulted/Cathedral Ceilings, Hardwood Floors, First Floor Laundry, Walk-In Closet(s)
Heating Natural Gas, Forced Air
Cooling Central Air
Fireplaces Number 1
Fireplaces Type Wood Burning, Gas Starter
Equipment Humidifier, Sump Pump, Air Purifier
Fireplace Y
Appliance Range, Microwave, Dishwasher, Refrigerator, Washer, Dryer, Disposal
Exterior
Parking Features Attached
Garage Spaces 4.0
Community Features Curbs, Sidewalks, Street Lights, Street Paved
Roof Type Asphalt
Building
Sewer Public Sewer
Water Public
New Construction false
Schools
Elementary Schools Southbury Elementary School
Middle Schools Traughber Junior High School
High Schools Oswego High School
School District 308 , 308, 308
Others
HOA Fee Include None
Ownership Fee Simple
Special Listing Condition None
Read Less
Want to know what your home might be worth? Contact us for a FREE valuation!

Our team is ready to help you sell your home for the highest possible price ASAP

© 2024 Listings courtesy of MRED as distributed by MLS GRID. All Rights Reserved.
Bought with Frances Lawson • Berkshire Hathaway HomeServices Starck Real Estate

GET MORE INFORMATION





