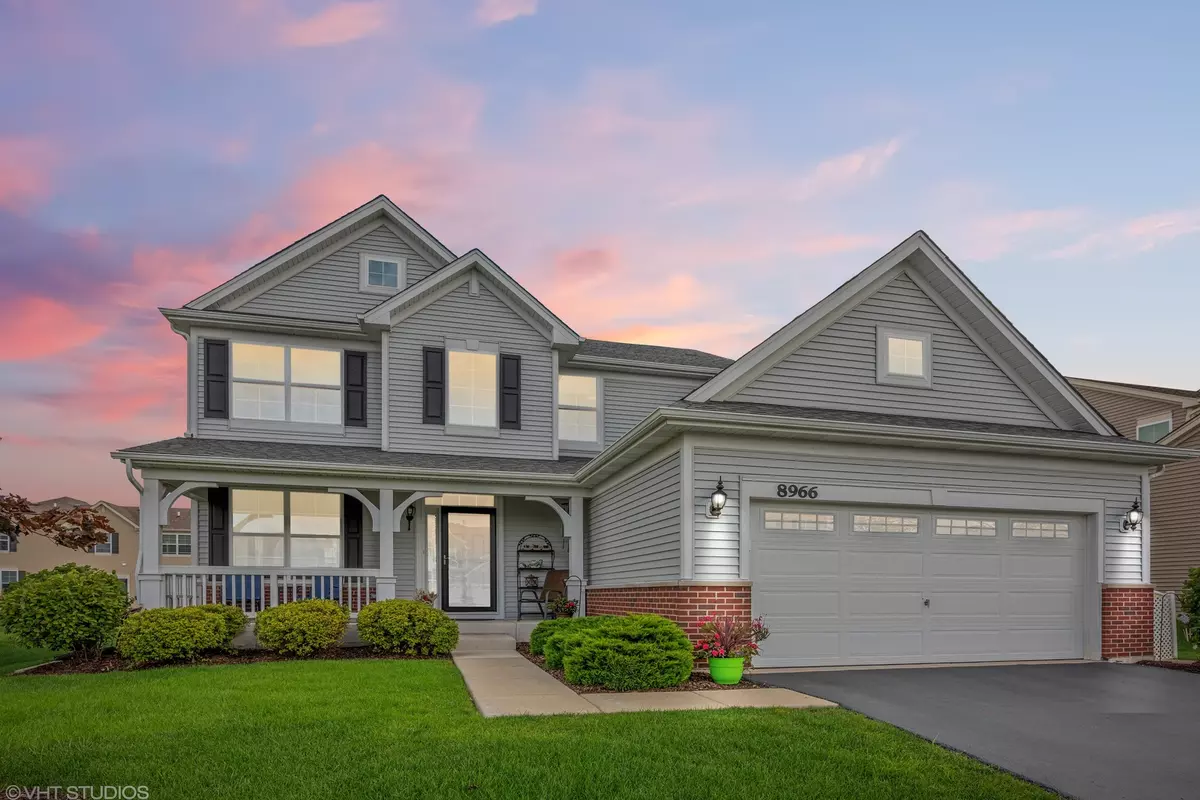$315,000
$319,900
1.5%For more information regarding the value of a property, please contact us for a free consultation.
8966 Cook WAY Huntley, IL 60142
3 Beds
2.5 Baths
2,273 SqFt
Key Details
Sold Price $315,000
Property Type Single Family Home
Sub Type Detached Single
Listing Status Sold
Purchase Type For Sale
Square Footage 2,273 sqft
Price per Sqft $138
Subdivision Talamore
MLS Listing ID 10702691
Sold Date 06/26/20
Style Colonial
Bedrooms 3
Full Baths 2
Half Baths 1
HOA Fees $68/mo
Year Built 2015
Annual Tax Amount $6,572
Tax Year 2019
Lot Size 8,746 Sqft
Lot Dimensions 125 X 70
Property Description
CHECK OUT OUR SLEEK AND SOPHISTICATED KITCHEN with a Center Island, WALK IN PANTRY, Up and Under Cabinet Lighting with Remote, Glass Back Splash (2016), 42" Cabinets, Corian Counters and Can Lights. The Kitchen Eating Area has Sliding Door to the 20 x 20 Brick Patio (2015). The Family Room Overlooks the Kitchen making it great for the Family Gatherings. Main Floor Has Wood Laminate Flooring that was installed in 2017 ~ Main Floor Den and Main Floor Laundry. The Upper Level has All New Carpet (2018) ~ Master Suite is 17 x 17 with a 10 x 10 Sitting Area that could be a Nursery, Reading Room or even Exercise Room, Walk In Closet with Custom Shelving ~ and a Full Master Bath With Double Sinks, Separate Shower and Tub ~ All Bedrooms Have a Ceiling Fan ~ The Basement Rec Room is Finished, has New Carpet and an Abundance of Can Lighting and a great space for a Work Out Area. Huntley Schools, Amazing Neighborhood with Parks, Pool and Activities!! Bridgeport Model Upgraded Elevation with a Front Porch!!
Location
State IL
County Mc Henry
Area Huntley
Rooms
Basement Partial
Interior
Interior Features Wood Laminate Floors, First Floor Laundry, Walk-In Closet(s)
Heating Natural Gas, Forced Air
Cooling Central Air
Equipment CO Detectors, Ceiling Fan(s), Sump Pump
Fireplace N
Appliance Range, Microwave, Dishwasher, Refrigerator
Exterior
Exterior Feature Brick Paver Patio
Parking Features Attached
Garage Spaces 2.5
Community Features Clubhouse, Park, Pool, Tennis Court(s), Lake, Sidewalks, Street Lights, Street Paved
Roof Type Asphalt
Building
Sewer Public Sewer
Water Public
New Construction false
Schools
Elementary Schools Leggee Elementary School
Middle Schools Marlowe Middle School
High Schools Huntley High School
School District 158 , 158, 158
Others
HOA Fee Include Clubhouse,Exercise Facilities,Pool
Ownership Fee Simple w/ HO Assn.
Special Listing Condition None
Read Less
Want to know what your home might be worth? Contact us for a FREE valuation!

Our team is ready to help you sell your home for the highest possible price ASAP

© 2024 Listings courtesy of MRED as distributed by MLS GRID. All Rights Reserved.
Bought with Jacqueline Ovadenko • Berkshire Hathaway HomeServices Starck Real Estate

GET MORE INFORMATION





