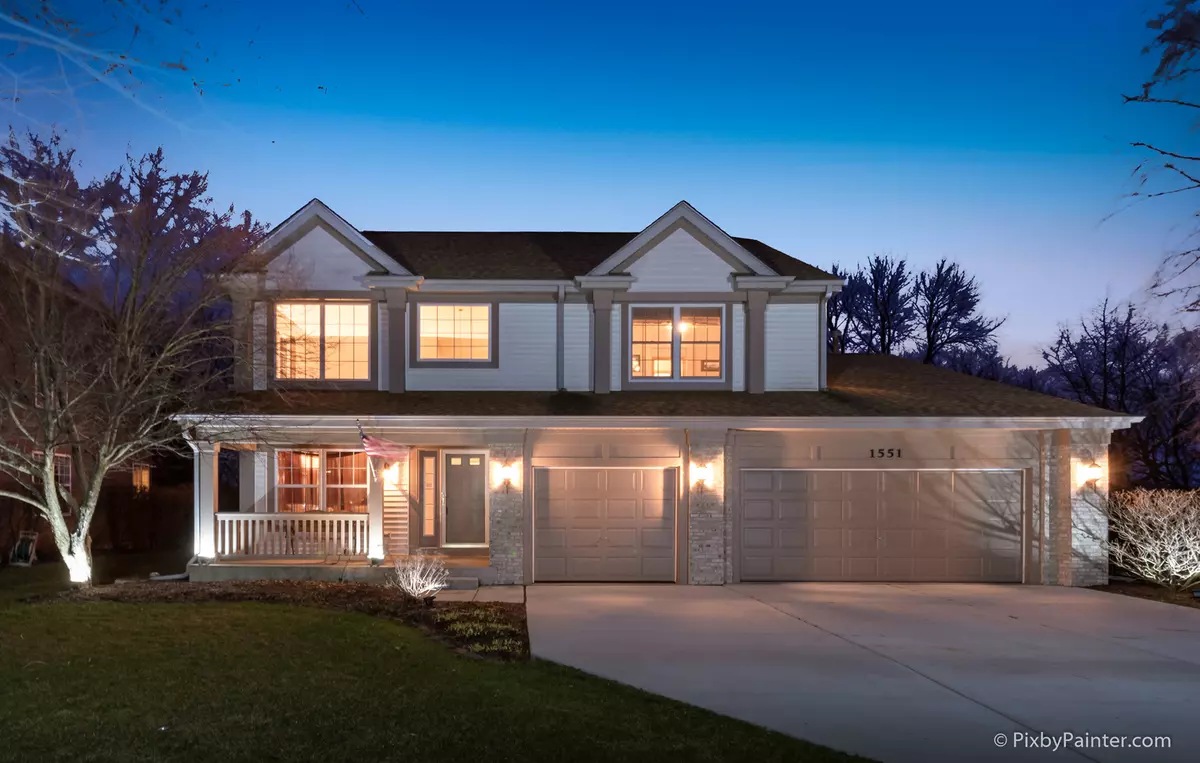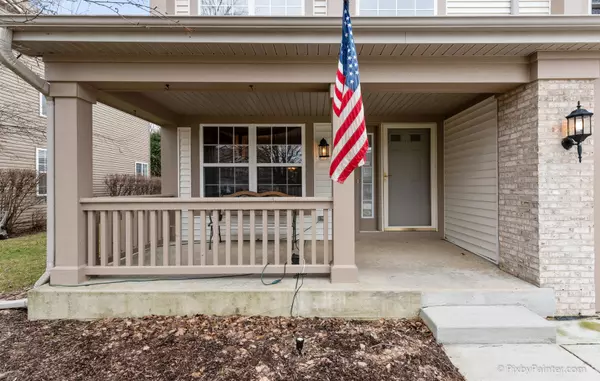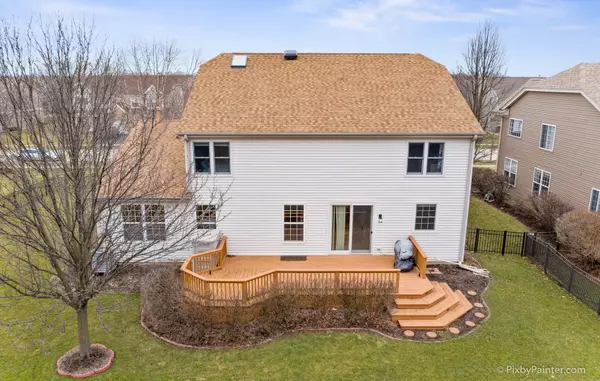$300,000
$315,000
4.8%For more information regarding the value of a property, please contact us for a free consultation.
1551 Summerhill LN Cary, IL 60013
4 Beds
2.5 Baths
2,980 SqFt
Key Details
Sold Price $300,000
Property Type Single Family Home
Sub Type Detached Single
Listing Status Sold
Purchase Type For Sale
Square Footage 2,980 sqft
Price per Sqft $100
Subdivision Cambria
MLS Listing ID 10688829
Sold Date 07/23/20
Bedrooms 4
Full Baths 2
Half Baths 1
Year Built 2003
Annual Tax Amount $10,477
Tax Year 2018
Lot Size 0.314 Acres
Lot Dimensions 87.5 X 156.22
Property Description
Beautifully kept home with a spacious layout. This lovely Extended Avalon model offers a three car garage, den and vaulted ceilings! Huge full basement with 10 foot ceilings provides ample storage space. BRAND NEW furnace, A/C 4 years NEW, water heater 1 year NEW, water softener just 2 years NEW. Hardwood floors 3 years NEW and in excellent condition along with new carpeting replaced within the last year. Roof replaced in 2014*** siding 2011***. New Cement driveway installed just last year. The property backs up to natural views and offers a large deck, perfect for entertaining!! Much more to learn about this fantastic property. Take a closer look from the comfort of your home by viewing the video tour. Sellers are allowing private showings with strict precautions. "AGENTS AND/OR PROSPECTIVE BUYERS EXPOSED TO COVID 19 OR WITH A COUGH OR FEVER ARE NOT TO ENTER THE HOME UNTIL THEY RECEIVE MEDICAL CLEARANCE."
Location
State IL
County Mc Henry
Area Cary / Oakwood Hills / Trout Valley
Rooms
Basement Partial
Interior
Heating Natural Gas
Cooling Central Air
Fireplace N
Appliance Range, Microwave, Dishwasher, Refrigerator, Washer, Dryer, Disposal, Stainless Steel Appliance(s), Water Softener, Water Softener Owned
Exterior
Exterior Feature Deck, Porch
Garage Attached
Garage Spaces 3.0
Community Features Park, Curbs, Sidewalks, Street Lights, Street Paved
Roof Type Asphalt
Building
Sewer Public Sewer
Water Public
New Construction false
Schools
Elementary Schools Canterbury Elementary School
Middle Schools Hannah Beardsley Middle School
High Schools Prairie Ridge High School
School District 47 , 47, 155
Others
HOA Fee Include None
Ownership Fee Simple
Special Listing Condition None
Read Less
Want to know what your home might be worth? Contact us for a FREE valuation!

Our team is ready to help you sell your home for the highest possible price ASAP

© 2024 Listings courtesy of MRED as distributed by MLS GRID. All Rights Reserved.
Bought with Barbara Cullen • Baird & Warner

GET MORE INFORMATION





