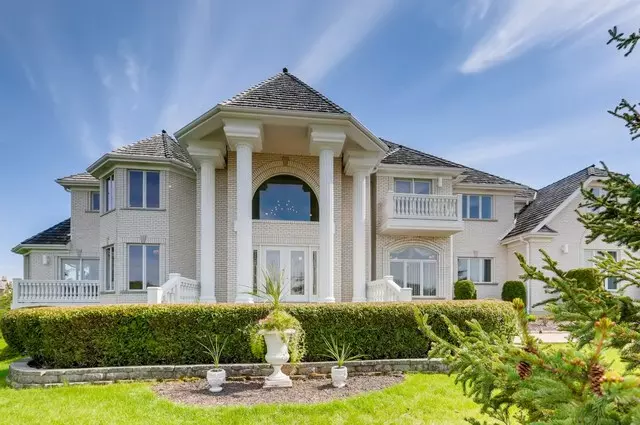$900,000
$975,000
7.7%For more information regarding the value of a property, please contact us for a free consultation.
695 Dunbarton DR Inverness, IL 60010
6 Beds
6.5 Baths
8,000 SqFt
Key Details
Sold Price $900,000
Property Type Single Family Home
Sub Type Detached Single
Listing Status Sold
Purchase Type For Sale
Square Footage 8,000 sqft
Price per Sqft $112
Subdivision Braymore Hills
MLS Listing ID 10711994
Sold Date 10/16/20
Bedrooms 6
Full Baths 6
Half Baths 1
HOA Fees $91/ann
Year Built 2004
Annual Tax Amount $17,587
Tax Year 2019
Lot Size 0.918 Acres
Lot Dimensions 0.918
Property Description
This impressive, gorgeous custom home has a total of 8,000 sq ft finished living space. Desirable Braymore Hills subdivision where you get public sewer and water. Beautiful hardwood floors throughout first and 2nd level, with granite or marble floors in all wet areas. Each bedroom has it's own full bath. Master suite comes with a sitting room & attached additional room which could serve as nursery or private gym. Master bath is luxurious, and enormous walk-in closet is to die for. Beautiful crown moldings everywhere. There are 3 fireplaces, one in master, one see-thru between gourmet kitchen and family room, and one in finished walk-out basement. You will find 6th bedr in the lower level, along with an office and huge theater room and full bath. Home sits on an elevated corner 0.9 acre lot with beautiful views of 2 ponds from your own 2 balconies, large patio and also a wood deck. Welcome home!
Location
State IL
County Cook
Area Inverness
Rooms
Basement Full, Walkout
Interior
Interior Features Vaulted/Cathedral Ceilings, Bar-Wet, Hardwood Floors, First Floor Bedroom, First Floor Laundry, First Floor Full Bath, Built-in Features, Walk-In Closet(s)
Heating Natural Gas, Forced Air
Cooling Central Air, Zoned
Fireplaces Number 3
Fireplaces Type Double Sided, Gas Log, Gas Starter
Equipment Humidifier, Central Vacuum
Fireplace Y
Appliance Double Oven, Microwave, Dishwasher, Refrigerator, High End Refrigerator, Washer, Dryer, Disposal, Stainless Steel Appliance(s), Wine Refrigerator, Cooktop
Laundry Gas Dryer Hookup, Sink
Exterior
Exterior Feature Balcony, Deck, Patio, Porch, Storms/Screens
Parking Features Attached
Garage Spaces 4.0
Roof Type Shake
Building
Lot Description Corner Lot
Sewer Public Sewer
Water Public
New Construction false
Schools
Elementary Schools Grove Avenue Elementary School
Middle Schools Barrington Middle School Prairie
High Schools Barrington High School
School District 220 , 220, 220
Others
HOA Fee Include Other
Ownership Fee Simple
Special Listing Condition None
Read Less
Want to know what your home might be worth? Contact us for a FREE valuation!

Our team is ready to help you sell your home for the highest possible price ASAP

© 2024 Listings courtesy of MRED as distributed by MLS GRID. All Rights Reserved.
Bought with Songjie Zhou • Unique Realty LLC

GET MORE INFORMATION





