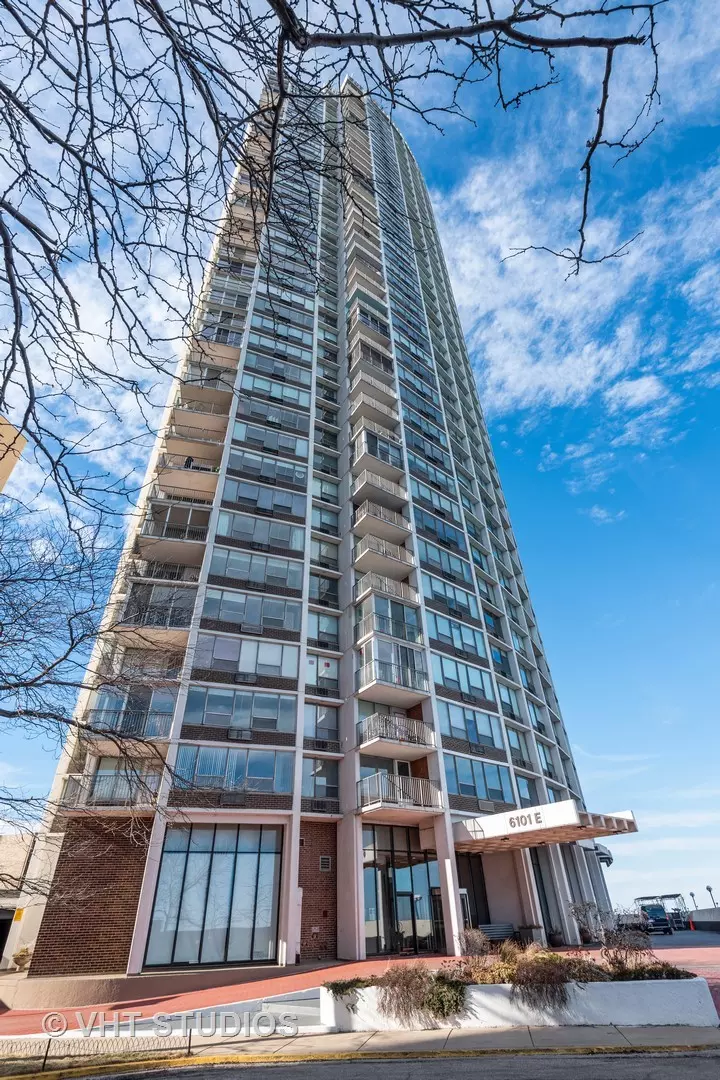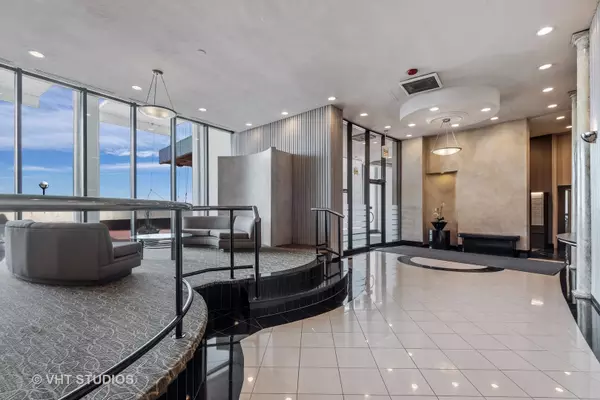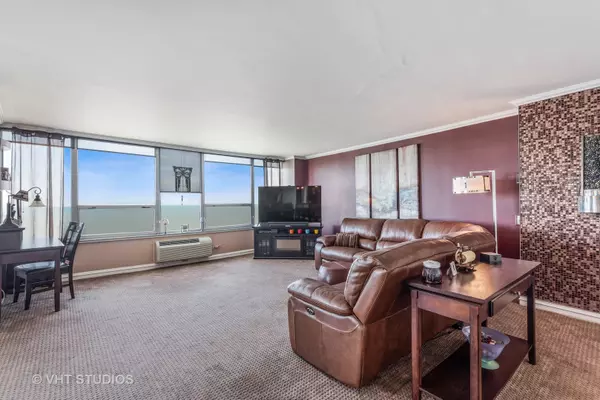$342,500
$355,000
3.5%For more information regarding the value of a property, please contact us for a free consultation.
6101 N Sheridan RD #38C Chicago, IL 60660
2 Beds
2 Baths
1,750 SqFt
Key Details
Sold Price $342,500
Property Type Condo
Sub Type Condo,High Rise (7+ Stories)
Listing Status Sold
Purchase Type For Sale
Square Footage 1,750 sqft
Price per Sqft $195
Subdivision East Point Condominiums
MLS Listing ID 10711512
Sold Date 07/16/20
Bedrooms 2
Full Baths 2
HOA Fees $904/mo
Rental Info No
Year Built 1968
Annual Tax Amount $5,276
Tax Year 2018
Lot Dimensions COMMON
Property Description
This 38th floor, A+ property is not to be missed! One of only nine C units that offers uninterrupted views, this 1750 square foot, two bedroom, two bath condo offers a welcoming open layout overlooking beautiful Lake Michigan. One of the most unique buildings on the water, this unit promises breathtaking views from every room. The beautifully appointed kitchen offers designer soft-close cabinets, subway tile backsplash, stainless steel appliances and granite countertops and breakfast bar with additional seating for four. Among the many features, the open plan living, kitchen and dining offers a separate breakfast room which could also make for a fantastic office or lovely reading/sitting area. Two generously sized bedrooms includes an ensuite master with bath and walk-in closet. The cozy and private balcony is the perfect spot to sit and relax over morning coffee as the sun rises over the east, work from your laptop or enjoy a warm summer night by candlelight. Hardwood floors beautifully laid on the diagonal. In-unit, full size, side by side, washer and dryer. Great closets throughout. Freshly painted. Indoor heated valet parking includes a weekly car wash, rooftop pool, fitness center, party room with kitchen, 24-hour door staff, on-site management and an amazing walk-to-everything location round out this amazing home.
Location
State IL
County Cook
Area Chi - Edgewater
Rooms
Basement None
Interior
Interior Features Hardwood Floors, Laundry Hook-Up in Unit, Storage, Walk-In Closet(s)
Heating Electric, Radiant, Zoned
Cooling Window/Wall Units - 3+, Zoned
Fireplace N
Appliance Range, Microwave, Dishwasher, Refrigerator, Freezer, Washer, Dryer, Disposal, Stainless Steel Appliance(s)
Laundry In Unit, Laundry Closet
Exterior
Exterior Feature Balcony
Parking Features Attached
Garage Spaces 1.0
Amenities Available Bike Room/Bike Trails, Door Person, Coin Laundry, Elevator(s), Exercise Room, Storage, On Site Manager/Engineer, Party Room, Sundeck, Pool, Receiving Room, Sauna, Service Elevator(s)
Building
Lot Description Beach, Cul-De-Sac, Lake Front, Landscaped, Water View
Story 44
Sewer Other
Water Lake Michigan
New Construction false
Schools
School District 299 , 299, 299
Others
HOA Fee Include Water,Insurance,Security,Doorman,TV/Cable,Exercise Facilities,Pool,Exterior Maintenance,Lawn Care,Scavenger,Snow Removal
Ownership Condo
Special Listing Condition None
Pets Allowed Cats OK, Dogs OK
Read Less
Want to know what your home might be worth? Contact us for a FREE valuation!

Our team is ready to help you sell your home for the highest possible price ASAP

© 2024 Listings courtesy of MRED as distributed by MLS GRID. All Rights Reserved.
Bought with Michael Michalak • RE/MAX 10 Lincoln Park

GET MORE INFORMATION





