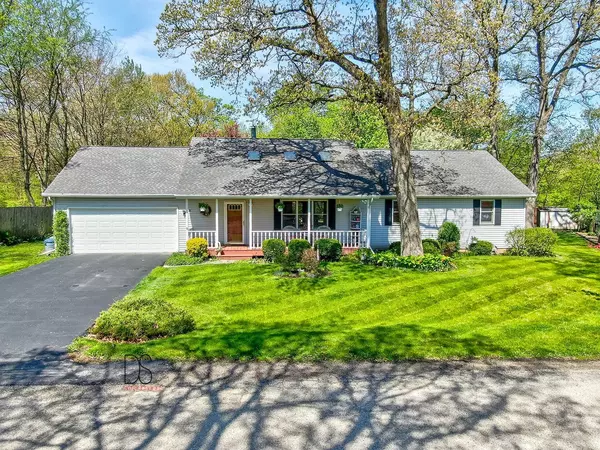$215,000
$210,000
2.4%For more information regarding the value of a property, please contact us for a free consultation.
1829 N 2736th RD Ottawa, IL 61350
3 Beds
2 Baths
1,725 SqFt
Key Details
Sold Price $215,000
Property Type Single Family Home
Sub Type Detached Single
Listing Status Sold
Purchase Type For Sale
Square Footage 1,725 sqft
Price per Sqft $124
MLS Listing ID 10708151
Sold Date 06/30/20
Style Ranch
Bedrooms 3
Full Baths 2
Year Built 1992
Annual Tax Amount $2,528
Tax Year 2018
Lot Size 0.780 Acres
Lot Dimensions 46X253X169X253
Property Description
Custom-built and original owner-occupied 3-bedroom, 1-story ranch home. This southside home features 3-bedrooms and 2 bathroom, and a very open floor plan with large windows for a naturally light and bright property. The living room has multiple skylights and a wood burning fireplace with gas starter and vaulted ceilings. The dining room opens off the kitchen and has 2 sets of glass french doors to a multi-level deck and private wooded back yard. The backyard features 2 small ponds with Koi fish and a stream along with 1 storage shed. The cook's kitchen has solid wood cabinetry, a breakfast bar with plenty of seating, Corian countertops and tile backsplash with under-cabinet lighting and all appliances are included. Three spacious bedrooms including the master which features a large walk-in closet, glass french doors to the private deck area and a Master bath with tile shower and separate jacuzzi tub. The lower level is unfinished but perfect for future finishing and includes the pool table. Country subdivision but close to town, wooded lot with ravine to the rear.
Location
State IL
County La Salle
Area Danway / Dayton / Naplate / Ottawa / Prairie Center
Rooms
Basement Full
Interior
Interior Features Vaulted/Cathedral Ceilings, Skylight(s), Hardwood Floors, First Floor Bedroom, First Floor Full Bath, Walk-In Closet(s)
Heating Natural Gas, Forced Air
Cooling Central Air
Fireplaces Number 1
Fireplaces Type Wood Burning, Gas Starter
Fireplace Y
Appliance Range, Microwave, Dishwasher, Refrigerator, Washer, Dryer
Laundry In Unit
Exterior
Exterior Feature Deck
Parking Features Attached
Garage Spaces 2.5
Roof Type Asphalt
Building
Lot Description Wooded, Mature Trees
Sewer Septic-Private
Water Private Well
New Construction false
Schools
High Schools Ottawa Township High School
School District 141 , 141, 140
Others
HOA Fee Include None
Ownership Fee Simple
Special Listing Condition None
Read Less
Want to know what your home might be worth? Contact us for a FREE valuation!

Our team is ready to help you sell your home for the highest possible price ASAP

© 2024 Listings courtesy of MRED as distributed by MLS GRID. All Rights Reserved.
Bought with Theresa Washkowiak • Janko Realty & Development

GET MORE INFORMATION





