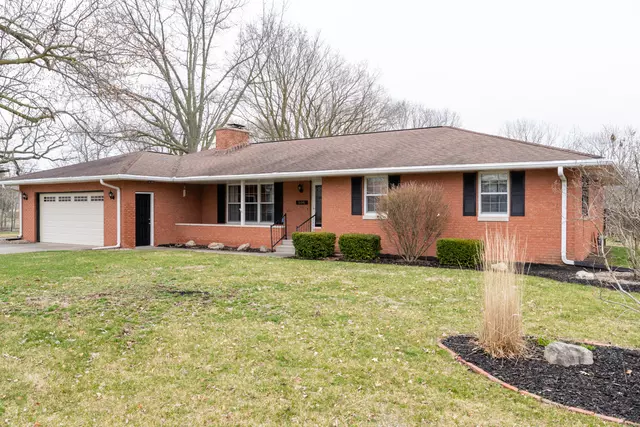$150,000
$159,000
5.7%For more information regarding the value of a property, please contact us for a free consultation.
306 S Washington ST Sidney, IL 61877
3 Beds
2 Baths
1,773 SqFt
Key Details
Sold Price $150,000
Property Type Single Family Home
Sub Type Detached Single
Listing Status Sold
Purchase Type For Sale
Square Footage 1,773 sqft
Price per Sqft $84
Subdivision Rolling Meadows
MLS Listing ID 10687898
Sold Date 05/20/20
Style Ranch
Bedrooms 3
Full Baths 2
Year Built 1977
Annual Tax Amount $2,757
Tax Year 2018
Lot Size 0.320 Acres
Lot Dimensions 107.4X142X106X118.7
Property Description
This stately brick ranch offers great curb appeal with its hip roof, wide front porch, and generous setback on the oversize (nearly 1/3 acre) lot. Although located in town, the backyard overlooks an open field, further enhancing privacy and the sense of wide-open space. Inside the house highlights include a 97% ultra-high-efficiency Lennox furnace, Heil central a/c, premium Andersen double-paned windows with integrated 3rd pane storm windows for added efficiency. Brazilian cherry floors run from the foyer through the living room, hallway, and all bedrooms. The kitchen features a huge 13'5" x 11'7" breakfast area that's filled with natural light from the windows overlooking the backyard. The kitchen comes equipped with a full complement of appliances, and a wall of floor-to-ceiling pantry cabinets supplement the generous cabinet space. One of the full baths is located off the kitchen near the laundry and garage, featuring a tub with cultured marble tub surround and shower. A 12'10" x 12'5" family room with large sliding windows, knotty pine walls & ceiling, and it opens to the 21'x16' screened porch that overlooks the private backyard. There is an additional stamped concrete patio on the north side of the house. A large garden shed supplements the storage in the large 2-car attached garage with built-in shelves and storage cabinets. The three bedrooms are located near the 2nd full bath with oversize garden tub. Two of the bedrooms offer walk-in closets. The 3rd bedroom was most recently used as a hobby/craft room, and it features numerous recessed lights. See HD photos and 3D virtual tour!
Location
State IL
County Champaign
Area Broadlands / Homer / Indianola / Longview / Ogden / Royal / Sidney / St. Joseph
Rooms
Basement None
Interior
Interior Features Hardwood Floors, First Floor Bedroom, First Floor Laundry, First Floor Full Bath, Walk-In Closet(s)
Heating Natural Gas, Forced Air
Cooling Central Air
Fireplaces Number 1
Fireplaces Type Wood Burning
Equipment Ceiling Fan(s)
Fireplace Y
Appliance Range, Microwave, Dishwasher, Refrigerator, Washer, Dryer, Range Hood
Exterior
Exterior Feature Porch, Screened Deck, Stamped Concrete Patio, Storms/Screens
Parking Features Attached
Garage Spaces 2.0
Roof Type Asphalt
Building
Sewer Septic-Mechanical
Water Public
New Construction false
Schools
Elementary Schools Unity East Elementary School
Middle Schools Unity Junior High School
High Schools Unity High School
School District 7 , 7, 7
Others
HOA Fee Include None
Ownership Fee Simple
Special Listing Condition None
Read Less
Want to know what your home might be worth? Contact us for a FREE valuation!

Our team is ready to help you sell your home for the highest possible price ASAP

© 2024 Listings courtesy of MRED as distributed by MLS GRID. All Rights Reserved.
Bought with Kimberly Krisman-Clark • RE/MAX REALTY ASSOCIATES-CHA

GET MORE INFORMATION





