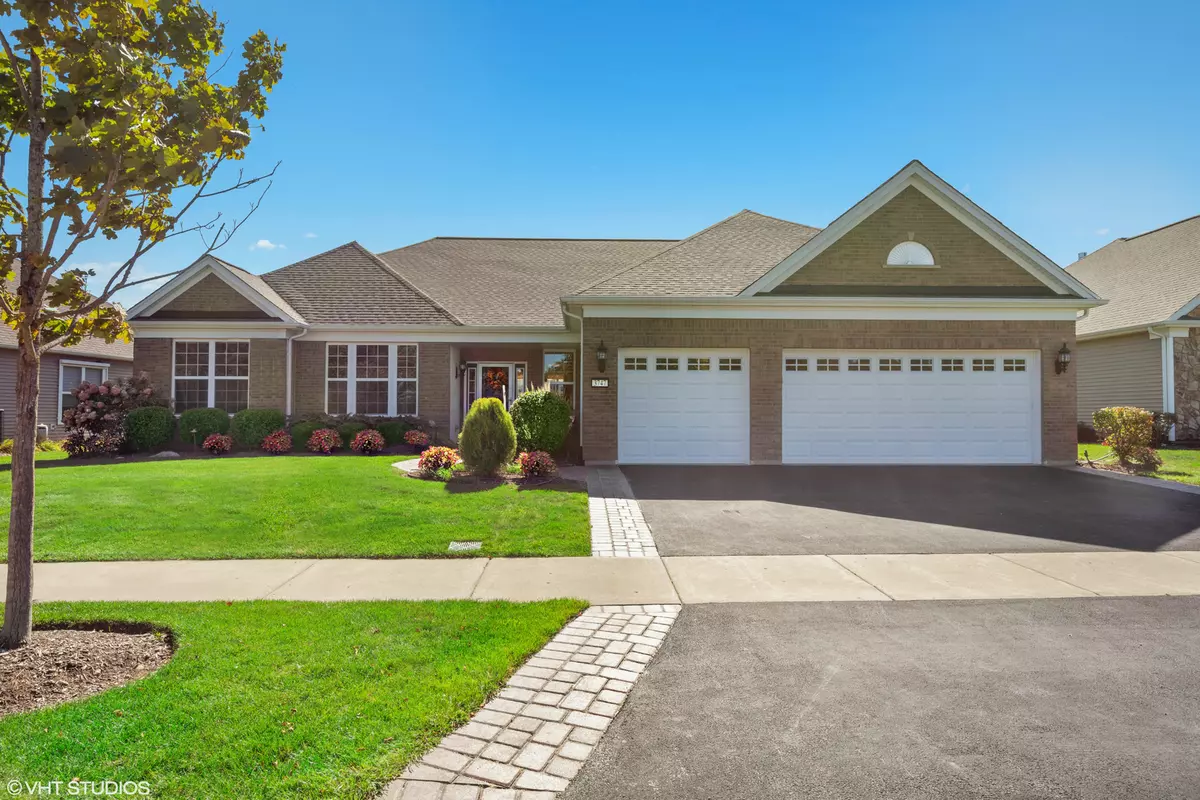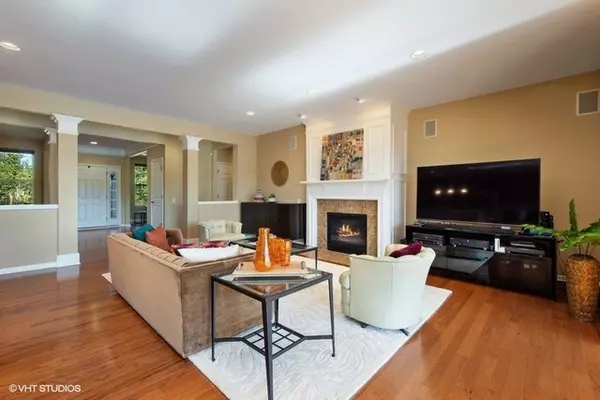$508,000
$519,900
2.3%For more information regarding the value of a property, please contact us for a free consultation.
3747 Canton CIR Mundelein, IL 60060
3 Beds
2.5 Baths
3,122 SqFt
Key Details
Sold Price $508,000
Property Type Single Family Home
Sub Type Detached Single
Listing Status Sold
Purchase Type For Sale
Square Footage 3,122 sqft
Price per Sqft $162
Subdivision Grand Dominion
MLS Listing ID 10686514
Sold Date 07/24/20
Style Ranch
Bedrooms 3
Full Baths 2
Half Baths 1
HOA Fees $264/mo
Year Built 2012
Annual Tax Amount $14,547
Tax Year 2019
Lot Size 9,073 Sqft
Lot Dimensions 9074
Property Description
Looking for a PREMIUM LOT? THIS IS IT...water views to the south + green area to the north & PICTURE PERFECT! This Rosemor model includes gorgeous hardwood, premium upgrades throughout and WATER VIEWS in the maintenance free & highly desirable Del Webb 55+ community! From the foyer, guests can be directed to a delightful living room or head to the impressive open concept family room filled with natural light & a cozy fireplace. The incredible heated sunroom features a state of the art beverage center complete with a dual zone wine cooler perfect for all your entertaining needs. Slider door allows access to a 35x10 ft. private brick paved patio with built-in Weber Genesis grill, all framed by a sitting wall to enjoy the outstanding nature views! Expansive dream kitchen is loaded with upgrades! Beautiful granite counters, lengthy raised breakfast bar with comfortable seating for 4, matching KitchenAid and LG stainless steel built-in appliances, 42" cabinets, premium Shelf Genie drawers/custom organizers, island, pantry closet & amazing counter space great for family gatherings + full sized eating area overlooking the water! Elegant dining room can accommodate any size gathering with ease. Retreat to the oversized master suite with tray ceiling, bay window sitting room, HUGE walk-in closet + spa bath with dual vanity, Kohler extended length whirlpool tub & separate walk-in shower w/adjustable spray + custom trio-cabinet with organizers for all your bathroom storage needs. Additional generous sized bedroom & flex room/bedroom + second full bath will make guests feel right at home. Full sized laundry room w/organizer shelving will help keep things tidy. Heated 3 car garage w/sealed flooring and impressive attic/garage storage. Extras incl: 10 zone irrigation, Smart home technology, Solatubes + outdoor lighting. POOL-in and out, TENNIS, WALKING PATHS, CLUBHOUSE, SOCIAL ACTIVITIES = SO MUCH TO DO! CHECK OUT THE 360 VIDEO TOUR 24/7.
Location
State IL
County Lake
Area Ivanhoe / Mundelein
Rooms
Basement None
Interior
Interior Features Bar-Dry, Hardwood Floors, First Floor Bedroom, First Floor Laundry, First Floor Full Bath, Built-in Features, Walk-In Closet(s)
Heating Natural Gas, Forced Air
Cooling Central Air
Fireplaces Number 1
Fireplaces Type Attached Fireplace Doors/Screen, Gas Log, Gas Starter
Equipment Humidifier, TV-Cable, TV Antenna, Security System, CO Detectors, Ceiling Fan(s)
Fireplace Y
Appliance Double Oven, Microwave, Dishwasher, Refrigerator, Bar Fridge, Washer, Dryer, Disposal, Stainless Steel Appliance(s), Wine Refrigerator, Cooktop, Built-In Oven
Laundry In Unit, Laundry Closet, Sink
Exterior
Exterior Feature Porch, Brick Paver Patio, Storms/Screens, Outdoor Grill
Parking Features Attached
Garage Spaces 3.5
Community Features Clubhouse, Pool, Tennis Court(s), Lake, Curbs, Sidewalks, Street Lights, Street Paved, Other
Roof Type Asphalt
Building
Lot Description Nature Preserve Adjacent, Landscaped, Pond(s), Water View
Sewer Public Sewer
Water Public
New Construction false
Schools
Elementary Schools Fremont Elementary School
Middle Schools Fremont Middle School
High Schools Mundelein Cons High School
School District 79 , 79, 120
Others
HOA Fee Include Clubhouse,Exercise Facilities,Pool,Exterior Maintenance,Lawn Care,Snow Removal,Other
Ownership Fee Simple w/ HO Assn.
Special Listing Condition List Broker Must Accompany, Home Warranty
Read Less
Want to know what your home might be worth? Contact us for a FREE valuation!

Our team is ready to help you sell your home for the highest possible price ASAP

© 2024 Listings courtesy of MRED as distributed by MLS GRID. All Rights Reserved.
Bought with Sadie Winter • RE/MAX Suburban

GET MORE INFORMATION





