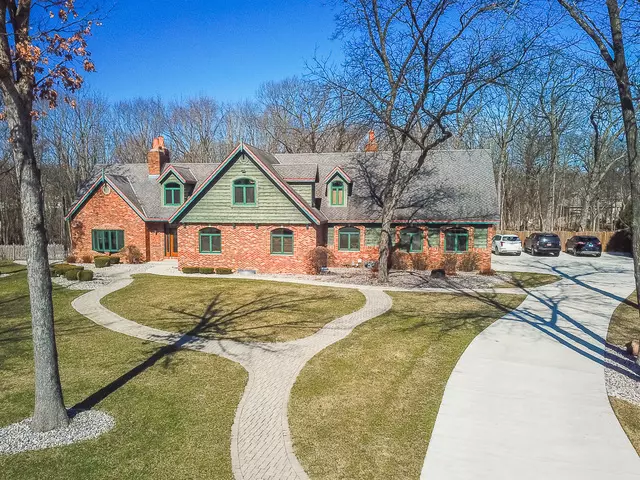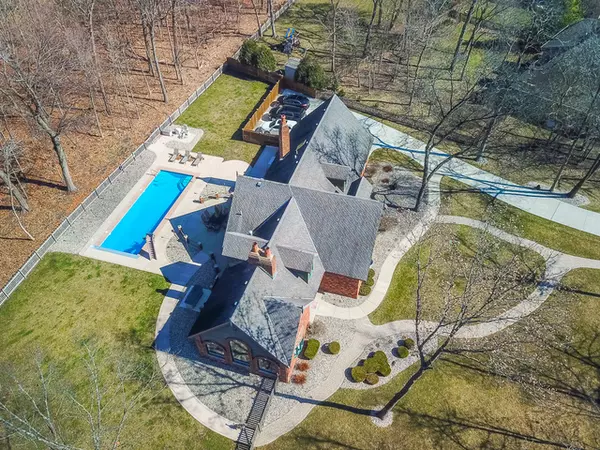$400,000
$450,000
11.1%For more information regarding the value of a property, please contact us for a free consultation.
2027 Taller RD Morris, IL 60450
5 Beds
3.5 Baths
4,600 SqFt
Key Details
Sold Price $400,000
Property Type Single Family Home
Sub Type Detached Single
Listing Status Sold
Purchase Type For Sale
Square Footage 4,600 sqft
Price per Sqft $86
Subdivision Rockwell Estates
MLS Listing ID 10669212
Sold Date 05/04/20
Style Tudor
Bedrooms 5
Full Baths 3
Half Baths 1
Year Built 1994
Annual Tax Amount $9,630
Tax Year 2018
Lot Size 0.800 Acres
Lot Dimensions 55X275X275X215
Property Description
First impressions are lasting as you drive up to this elegant and luxurious brick & cedar Tudor style home. Fantastic cul-de-sac location with wooded views and cedar fenced yard with 16x40 salt water pool. Ample decking and patio surrounded with brick columns, wrought iron fencing and indirect lighting for all your pool side entertaining. Living room has soaring beamed ceilings, three walls of arched top windows for excellent views and the first of three fireplaces. Dining room has custom ceiling, brick accent wall and a brand new slider door poolside. Kitchen offers hickory cabinetry with built in top of the line commercial appliances, breakfast bar opening to the breakfast room and main floor family room with the second fireplace. The laundry/drop zone is adjacent complete with appliances and access to the three car garage. Finishing the main floor are two over sized bedrooms. The second floor features a master suite like you have never seen, complete with large sitting room, third fireplace, massive master bath and exercise room adjacent. Also on this floor is an over sized bedroom featuring dual closets, built in shelving and hall bath. The basement level features an enormous rec room, fifth bedroom, bath and ample storage space. This home features an abundance of hard surface flooring and brand new carpeting. Some of the extras you will enjoy are the whole house generator, irrigated lawn and zoned heating & air conditioning. Homes of this caliber are not often available, so don't hesitate, make your appointment today!
Location
State IL
County Grundy
Area Morris
Rooms
Basement Full
Interior
Interior Features Vaulted/Cathedral Ceilings, Skylight(s)
Heating Natural Gas, Forced Air, Sep Heating Systems - 2+
Cooling Central Air
Fireplaces Number 3
Fireplaces Type Gas Log, Gas Starter
Equipment Humidifier, TV-Cable, TV-Dish, Intercom, CO Detectors, Sump Pump, Sprinkler-Lawn, Backup Sump Pump;, Generator, Multiple Water Heaters
Fireplace Y
Appliance Double Oven, Microwave, Dishwasher, High End Refrigerator, Washer, Dryer, Disposal, Stainless Steel Appliance(s), Range Hood, Other
Laundry In Unit, Sink
Exterior
Exterior Feature Deck, Patio
Garage Attached
Garage Spaces 3.0
Community Features Curbs, Sidewalks, Street Lights, Street Paved
Roof Type Asphalt
Building
Lot Description Cul-De-Sac, Fenced Yard, Irregular Lot
Sewer Public Sewer
Water Public
New Construction false
Schools
Elementary Schools Saratoga Elementary School
Middle Schools Saratoga Elementary School
High Schools Morris Community High School
School District 60C , 60C, 101
Others
HOA Fee Include None
Ownership Fee Simple
Special Listing Condition None
Read Less
Want to know what your home might be worth? Contact us for a FREE valuation!

Our team is ready to help you sell your home for the highest possible price ASAP

© 2024 Listings courtesy of MRED as distributed by MLS GRID. All Rights Reserved.
Bought with Tana Nordaker • RE/MAX Top Properties

GET MORE INFORMATION





