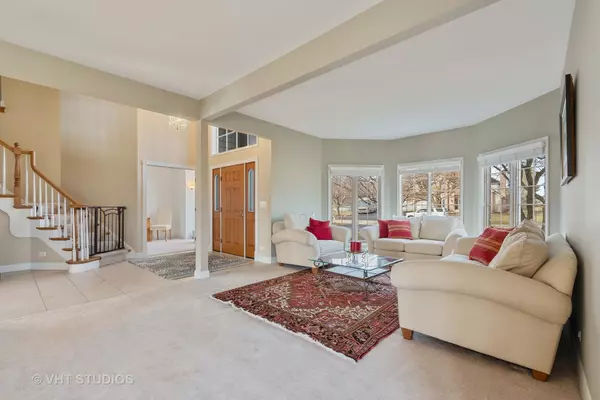$415,000
$429,000
3.3%For more information regarding the value of a property, please contact us for a free consultation.
6N619 Foley LN St. Charles, IL 60175
4 Beds
3.5 Baths
3,122 SqFt
Key Details
Sold Price $415,000
Property Type Single Family Home
Sub Type Detached Single
Listing Status Sold
Purchase Type For Sale
Square Footage 3,122 sqft
Price per Sqft $132
Subdivision Silver Ridge
MLS Listing ID 10668099
Sold Date 05/28/20
Bedrooms 4
Full Baths 3
Half Baths 1
Year Built 1993
Annual Tax Amount $10,291
Tax Year 2018
Lot Size 1.600 Acres
Lot Dimensions 190.53X349.62X192X373.31
Property Description
Showings Welcome! Virtual walk through tour link available! Beautiful custom built home on a huge 1.6 acre lot in the private Silver Ridge Subdivision of St Charles. Located in an award winning school district. Enter the home into an open foyer with a staircase leading upstairs and just off the foyer is a den with french doors. The living room and dining room have bay windows and are spacious. The updated Gourmet kitchen has a large island, stainless steel appliances, double oven, pantry, and lots of cabinets foe storage. The eating area has a bay window with french door to the oversized deck. Upstairs is the stunning master suite with a huge walk in closet with built in organizers. The updated master bath has a soaking tub and a separate shower with a seat. The second and third bedrooms share an updated Jack & Jill Bathroom. The forth bedroom has its own private full bathroom. The finished basement has an open floor plan and a work room. The large deck looks over the beautifully landscaped backyard that also has a large shed. This home has a 2.5 car garage. Just minutes to dining, shopping, parks! Welcome home!
Location
State IL
County Kane
Area Campton Hills / St. Charles
Rooms
Basement Full
Interior
Interior Features Wood Laminate Floors, First Floor Laundry
Heating Natural Gas, Forced Air, Sep Heating Systems - 2+, Zoned
Cooling Central Air, Zoned
Fireplaces Number 1
Fireplaces Type Wood Burning, Attached Fireplace Doors/Screen, Heatilator
Equipment Humidifier, TV-Cable, CO Detectors, Ceiling Fan(s), Sump Pump, Generator
Fireplace Y
Appliance Double Oven, Microwave, Dishwasher, Refrigerator, Washer, Dryer, Stainless Steel Appliance(s), Cooktop, Built-In Oven, Water Softener Owned
Exterior
Exterior Feature Deck, Porch, Storms/Screens, Fire Pit
Parking Features Attached
Garage Spaces 2.5
Roof Type Asphalt
Building
Lot Description Landscaped
Sewer Septic-Private
Water Private Well
New Construction false
Schools
Elementary Schools Wild Rose Elementary School
Middle Schools Haines Middle School
High Schools St Charles North High School
School District 303 , 303, 303
Others
HOA Fee Include None
Ownership Fee Simple
Special Listing Condition None
Read Less
Want to know what your home might be worth? Contact us for a FREE valuation!

Our team is ready to help you sell your home for the highest possible price ASAP

© 2024 Listings courtesy of MRED as distributed by MLS GRID. All Rights Reserved.
Bought with Robert Nielsen • Realstar Realty, Inc

GET MORE INFORMATION





