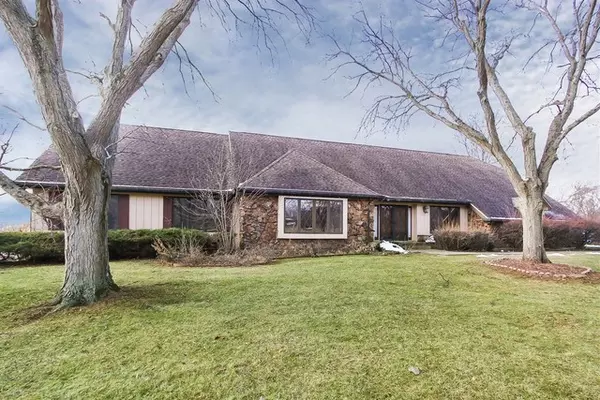$440,000
$449,000
2.0%For more information regarding the value of a property, please contact us for a free consultation.
2140 Common Ridings WAY Inverness, IL 60010
5 Beds
4 Baths
3,701 SqFt
Key Details
Sold Price $440,000
Property Type Single Family Home
Sub Type Detached Single
Listing Status Sold
Purchase Type For Sale
Square Footage 3,701 sqft
Price per Sqft $118
Subdivision Whispering Pines
MLS Listing ID 10152503
Sold Date 01/31/19
Style Contemporary
Bedrooms 5
Full Baths 4
Year Built 1980
Annual Tax Amount $10,454
Tax Year 2017
Lot Size 0.929 Acres
Lot Dimensions 90X228X303X252
Property Description
You will absolutely love this location. Situated at the end of a quiet lane, this property backs to ponds and wetlands as far as the eye can see. The pie-shaped lot presents much of the nearly one-acre parcel as back yard. Keep in mind that the home lacks improvements. What the interior does offer are large and impressive spaces. Check out the room sizes to get a sense of scale. The centerpiece of this home is a 756sf great room. A chalet style vaulted ceiling makes the space large and inviting, floor to ceiling windows overlook the natural area, and a stone fireplace completes the scene. What could be more perfect than a 368sf kitchen overlooking the great room. Think of the possibilities. The home feels like a ranch with three bedrooms, including the master, on the main level. Two additional bedrooms and full bath are on the second level. The walkout lower level adds even more impressive space. Private location, top-rated community, and award-winning schools. Offered as-is.
Location
State IL
County Cook
Area Inverness
Rooms
Basement Full, Walkout
Interior
Interior Features Vaulted/Cathedral Ceilings, Sauna/Steam Room, First Floor Bedroom, First Floor Laundry, First Floor Full Bath
Heating Natural Gas, Forced Air, Sep Heating Systems - 2+, Indv Controls, Zoned
Cooling Central Air, Zoned
Fireplaces Number 2
Equipment Water-Softener Owned, Central Vacuum, TV-Cable, TV Antenna, Security System, Sump Pump
Fireplace Y
Appliance Double Oven, Microwave, Dishwasher, Refrigerator, Washer, Dryer, Cooktop, Range Hood
Exterior
Exterior Feature Balcony, Patio, Storms/Screens
Parking Features Attached
Garage Spaces 2.0
Community Features Street Paved
Roof Type Asphalt
Building
Lot Description Cul-De-Sac, Nature Preserve Adjacent, Wetlands adjacent, Irregular Lot, Pond(s), Water View
Sewer Septic-Private
Water Private Well
New Construction false
Schools
Elementary Schools Grove Avenue Elementary School
Middle Schools Barrington Middle School Prairie
High Schools Barrington High School
School District 220 , 220, 220
Others
HOA Fee Include None
Ownership Fee Simple
Special Listing Condition None
Read Less
Want to know what your home might be worth? Contact us for a FREE valuation!

Our team is ready to help you sell your home for the highest possible price ASAP

© 2024 Listings courtesy of MRED as distributed by MLS GRID. All Rights Reserved.
Bought with Executive Realty Group LLC

GET MORE INFORMATION





