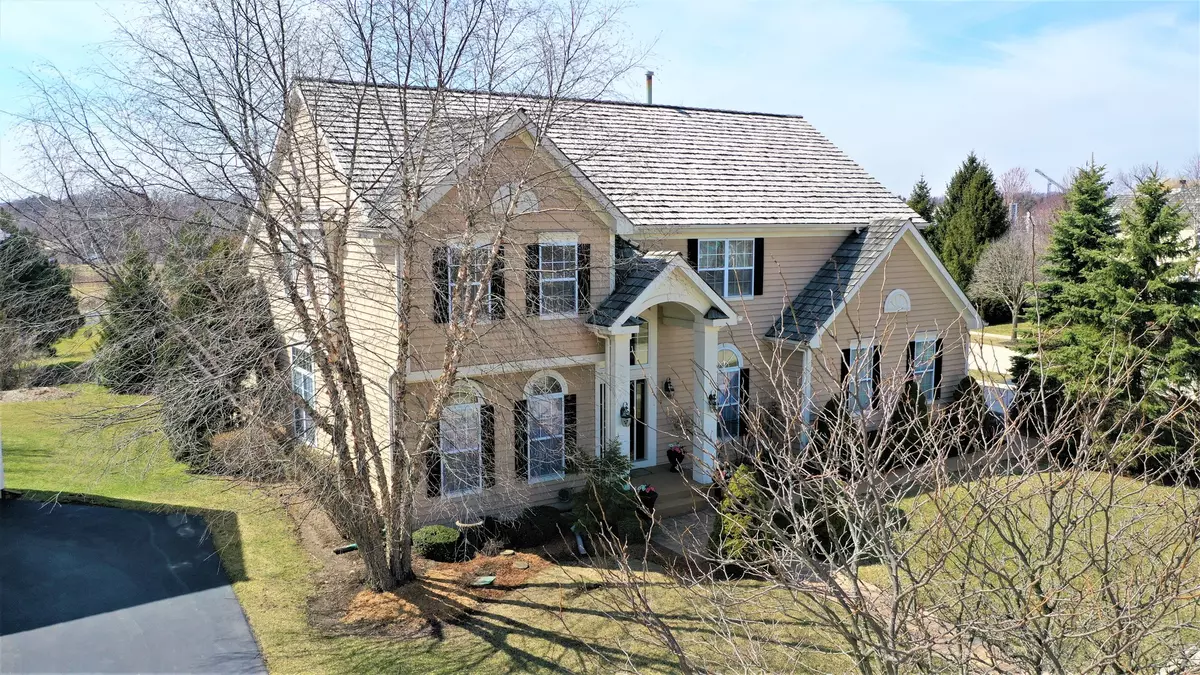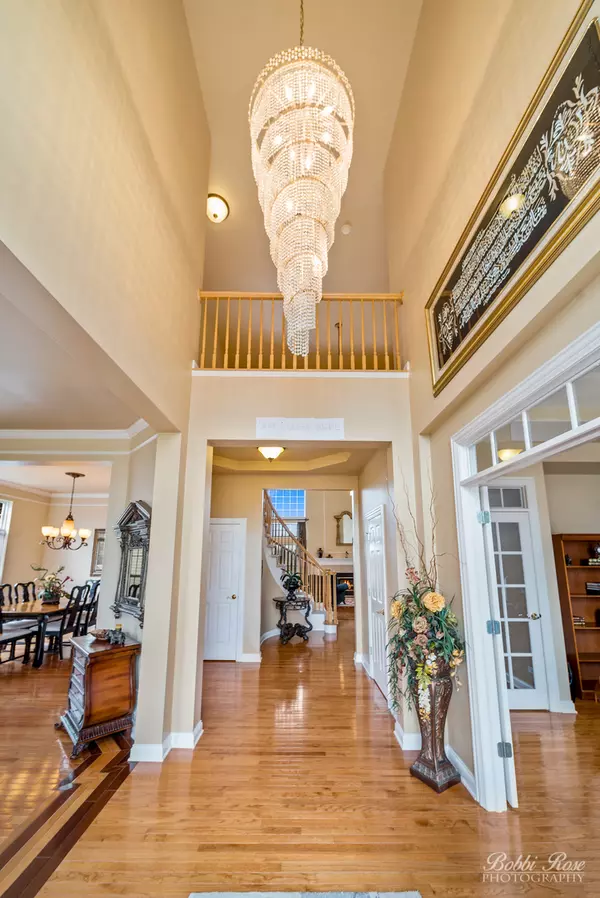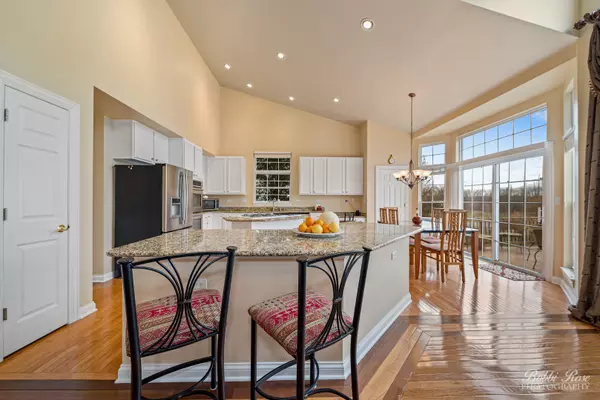$491,000
$499,999
1.8%For more information regarding the value of a property, please contact us for a free consultation.
220 Bridle Path CT Fox River Grove, IL 60021
5 Beds
3.5 Baths
3,650 SqFt
Key Details
Sold Price $491,000
Property Type Single Family Home
Sub Type Detached Single
Listing Status Sold
Purchase Type For Sale
Square Footage 3,650 sqft
Price per Sqft $134
Subdivision Hunters Farm
MLS Listing ID 10674066
Sold Date 10/26/20
Bedrooms 5
Full Baths 3
Half Baths 1
Year Built 2001
Annual Tax Amount $12,068
Tax Year 2018
Lot Dimensions 112X156X121X122
Property Description
Entering through the front door, you are drawn in by the two-story foyer, expansive windows, inviting the outside in, washing the large living spaces with natural light, soaring ceiling heights, crown moldings with hardwood floors throughout. This Spectacular Home creates a breath-taking Craving to Explore More. This 5-Bedroom, 3.5 Bath Home is a MUST SEE In-Person Experience. Large Open White Cabinet Kitchen, 2-Center Islands, granite counters and large eat-in breakfast area open to family room w/ FP and Sun room. Formal Dining room. Large Living room. 1st Floor Study w/Glass French Doors, Laundry w/access to a 3-Car Garage. The Curved Staircase leads to (4) over-sized bedrooms. Large Master Bedroom w/ vaulted ceilings, walk-in closet, Master Bath Suite, Separate Vanities, Luxurious Soaking Tub, and Separate Shower. Downstairs you will enjoy a Full finished English basement w/ full bath, 5th Bedroom, Second Fireplace, Rec room, Exercise/Media areas and more. Your Backyard Hosts a Two-Level Deck/Patio Entertainment Area. Perfect for family parties, friends and New Memories. The Hunters Farm single family community built by Kimball Hill Homes, Includes walking path, playground, soccer and baseball fields, illuminated streets, sidewalks and is in the Barrington School District 220. Don't miss this opportunity! Schedule your private tour today.
Location
State IL
County Lake
Area Fox River Grove
Rooms
Basement Full, English
Interior
Interior Features Vaulted/Cathedral Ceilings, Hardwood Floors, First Floor Bedroom, First Floor Laundry
Heating Natural Gas, Forced Air, Zoned
Cooling Central Air, Zoned
Fireplaces Number 2
Fireplaces Type Gas Log, Gas Starter
Fireplace Y
Appliance Double Oven, Microwave, Dishwasher, Refrigerator, Washer, Dryer, Disposal, Indoor Grill, Cooktop
Laundry Gas Dryer Hookup, Sink
Exterior
Exterior Feature Deck, Patio, Porch, Brick Paver Patio, Storms/Screens
Parking Features Attached
Garage Spaces 3.0
Community Features Park, Lake, Curbs, Sidewalks, Street Lights, Street Paved
Roof Type Shake
Building
Sewer Public Sewer
Water Public
New Construction false
Schools
Elementary Schools Countryside Elementary School
Middle Schools Barrington Middle School-Prairie
High Schools Barrington High School
School District 220 , 220, 220
Others
HOA Fee Include None
Ownership Fee Simple
Special Listing Condition Home Warranty
Read Less
Want to know what your home might be worth? Contact us for a FREE valuation!

Our team is ready to help you sell your home for the highest possible price ASAP

© 2025 Listings courtesy of MRED as distributed by MLS GRID. All Rights Reserved.
Bought with Sue Randall • Baird & Warner
GET MORE INFORMATION





