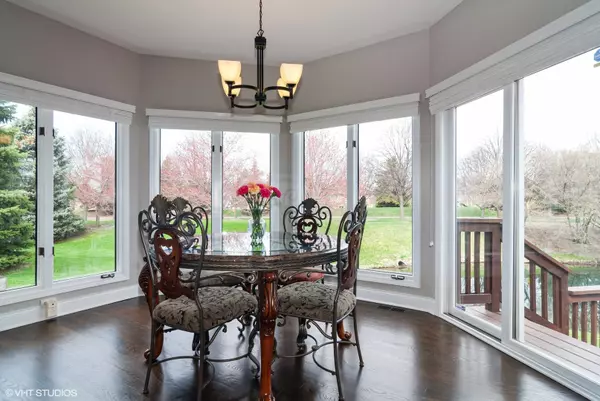$483,000
$489,000
1.2%For more information regarding the value of a property, please contact us for a free consultation.
2514 Danhaven CT Aurora, IL 60502
4 Beds
3.5 Baths
2,846 SqFt
Key Details
Sold Price $483,000
Property Type Single Family Home
Sub Type Detached Single
Listing Status Sold
Purchase Type For Sale
Square Footage 2,846 sqft
Price per Sqft $169
Subdivision Stonebridge
MLS Listing ID 10688640
Sold Date 07/02/20
Bedrooms 4
Full Baths 3
Half Baths 1
HOA Fees $130/mo
Year Built 1995
Annual Tax Amount $10,575
Tax Year 2019
Lot Size 7,278 Sqft
Lot Dimensions 76X95
Property Description
Immaculate home in the desirable Stonebridge Community! Absolute perfection throughout with amazing views! Rehabbed kitchen, bathrooms, gleaming hardwood floors! 3.5 car garage, finished basement on a maintenance free yard with a peaceful pond view. First floor features living room with crown molding, dining room with tray ceilings and bar. Magnificently outfitted, gourmet kitchen with granite, entertainment sized island, stainless steel appliances including double oven. Eat in kitchen surrounded with windows displaying picturesque pond. Kitchen opens to grand 2 story family room with shed ceiling, fireplace, wall of windows with amazing year round views and dramatic second staircase. Second floor has fantastic master suite with French doors, tray ceiling, rehabbed ensuite with double sinks, freestanding tub, and separate large tiled shower. 3 more large bedrooms featuring vaulted and trey ceiling. Finished basement with large rec room, theatre room and full bathroom plus plenty of storage space. Professionally landscaped yard with sprinkler system. Full deck for relaxing by the pond. This home has superb finishes and was completely rehabbed in 2015. Roof-2 years, furnace-brand new, Hunter Douglas window treatments new!
Location
State IL
County Du Page
Area Aurora / Eola
Rooms
Basement Full
Interior
Interior Features Vaulted/Cathedral Ceilings, Skylight(s), Hardwood Floors, First Floor Laundry
Heating Natural Gas, Forced Air
Cooling Central Air
Fireplaces Number 1
Fireplaces Type Gas Starter
Fireplace Y
Appliance Double Oven, Microwave, Dishwasher, Refrigerator, Washer, Dryer, Disposal, Stainless Steel Appliance(s)
Laundry Sink
Exterior
Exterior Feature Patio
Garage Attached
Garage Spaces 3.0
Community Features Park, Lake, Curbs, Sidewalks, Street Lights, Street Paved
Building
Lot Description Cul-De-Sac, Landscaped, Pond(s), Water View
Sewer Public Sewer
Water Public
New Construction false
Schools
Elementary Schools Brooks Elementary School
Middle Schools Granger Middle School
High Schools Metea Valley High School
School District 204 , 204, 204
Others
HOA Fee Include Insurance,Lawn Care,Snow Removal,Other
Ownership Fee Simple
Special Listing Condition None
Read Less
Want to know what your home might be worth? Contact us for a FREE valuation!

Our team is ready to help you sell your home for the highest possible price ASAP

© 2024 Listings courtesy of MRED as distributed by MLS GRID. All Rights Reserved.
Bought with Diane Oliveros • Oliveros Realty Company

GET MORE INFORMATION





