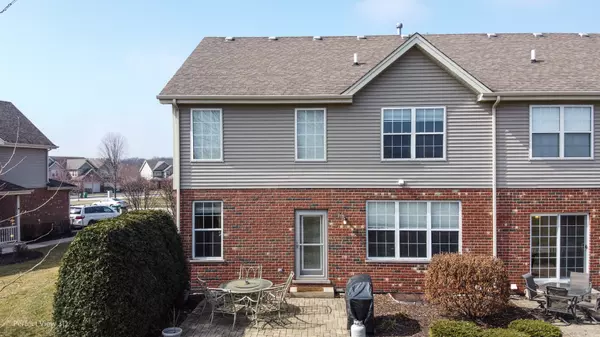$275,000
$279,900
1.8%For more information regarding the value of a property, please contact us for a free consultation.
14953 S Suffolk CT Homer Glen, IL 60491
3 Beds
2.5 Baths
1,936 SqFt
Key Details
Sold Price $275,000
Property Type Townhouse
Sub Type Townhouse-2 Story
Listing Status Sold
Purchase Type For Sale
Square Footage 1,936 sqft
Price per Sqft $142
Subdivision Kingston Hills
MLS Listing ID 10677361
Sold Date 05/15/20
Bedrooms 3
Full Baths 2
Half Baths 1
HOA Fees $210/mo
Rental Info Yes
Year Built 2006
Annual Tax Amount $5,908
Tax Year 2018
Lot Dimensions 46 X 210 X 72 X 214
Property Description
Remarkable END UNIT townhome in cul-de-sac ready for new family! HARDWOOD FLOORING throughout ENTIRE MAIN LEVEL, brand NEW CARPETING going up the STAIRS, into the LOFT, and BOTH UPSTAIRS BEDROOMS! MAIN FLOOR MASTER bedroom and en suite bathroom with two WALK-IN CLOSETS complete with CLOSET ORGANIZERS! VAULTED CEILING in living room with OPEN LOFT area that overlooks great room! Most of interior FRESHLY PAINTED all neutral colors, WHITE TRIM and DOORS, and lots of NATURAL LIGHT throughout entire home! Kitchen has CUSTOM MAPLE CABINETS with ROPE INLAY, STAINLESS STEEL appliances, GRANITE counters, and pantry closet! GRANITE in bathrooms, too! Kitchen has BUILT-IN HALF OCTAGON NOOK seating and also room for kitchen table! Main level laundry room with sink and cabinets for extra storage! Ceiling fans throughout home! Full unfinished basement ready for your finishing touches! Walk out your back door to BRICK PAVER PATIO and ENORMOUS AREA FOR ENTERTAINING with no neighbors behind you and joins walking path! Hardwood flooring in living room and master bedroom less than two years old, carpeting on stairs and entire second level less than three weeks old, hot water tank two years old!
Location
State IL
County Will
Area Homer Glen
Rooms
Basement Full
Interior
Interior Features Vaulted/Cathedral Ceilings, Hardwood Floors, First Floor Bedroom, First Floor Laundry, First Floor Full Bath, Walk-In Closet(s)
Heating Natural Gas, Forced Air
Cooling Central Air
Equipment CO Detectors, Ceiling Fan(s), Sump Pump
Fireplace N
Appliance Range, Microwave, Dishwasher, Refrigerator, Washer, Dryer, Disposal, Stainless Steel Appliance(s)
Exterior
Exterior Feature Porch, Brick Paver Patio, Storms/Screens, End Unit
Parking Features Attached
Garage Spaces 2.0
Roof Type Asphalt
Building
Lot Description Cul-De-Sac, Landscaped
Story 2
Sewer Public Sewer
Water Lake Michigan
New Construction false
Schools
High Schools Lockport Township High School
School District 33C , 33C, 205
Others
HOA Fee Include Insurance,Exterior Maintenance,Lawn Care,Snow Removal
Ownership Fee Simple w/ HO Assn.
Special Listing Condition None
Pets Allowed Cats OK, Dogs OK
Read Less
Want to know what your home might be worth? Contact us for a FREE valuation!

Our team is ready to help you sell your home for the highest possible price ASAP

© 2025 Listings courtesy of MRED as distributed by MLS GRID. All Rights Reserved.
Bought with Lisa McMillan • @properties
GET MORE INFORMATION





