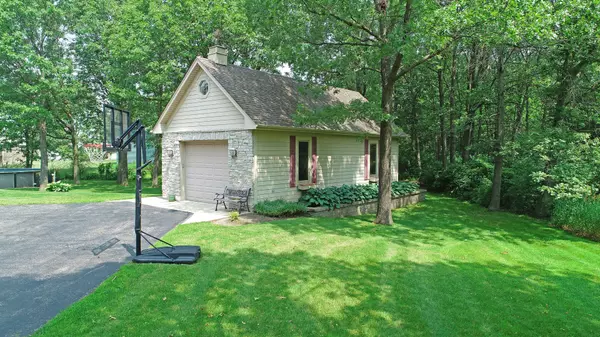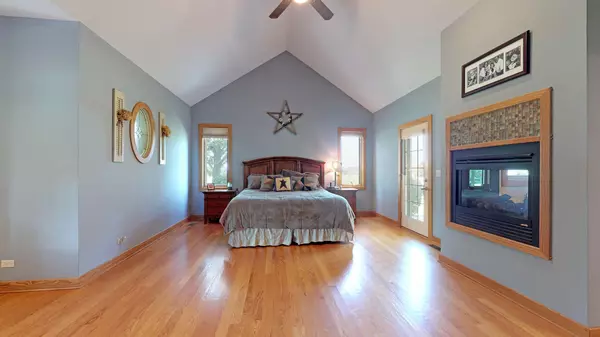$365,000
$379,900
3.9%For more information regarding the value of a property, please contact us for a free consultation.
17308 Cobblestone Bend Marengo, IL 60152
5 Beds
3.5 Baths
4,660 SqFt
Key Details
Sold Price $365,000
Property Type Single Family Home
Sub Type Detached Single
Listing Status Sold
Purchase Type For Sale
Square Footage 4,660 sqft
Price per Sqft $78
Subdivision Fieldstone Place
MLS Listing ID 10684346
Sold Date 06/11/20
Style Traditional
Bedrooms 5
Full Baths 3
Half Baths 1
HOA Fees $20/ann
Year Built 2004
Annual Tax Amount $11,150
Tax Year 2018
Lot Size 1.052 Acres
Lot Dimensions 78X39X70X61X279X201X176
Property Description
Are you looking for Custom built home on a Acre with over 4600 square feet? The inviting front porch welcomes you with stamped concrete walkways. Your going to love the 3+ car attached garage and detached 1+ car garage. This home boasts beautiful hardwood floors, solid oak panel doors, solid surface counter tops, stamped concrete walks and 3 porches. This home has an open floor plan and many rooms have 9 foot ceilings while the family room soars 18 feet. The kitchen features maple cabinets, center island, large eating area overlooking the back yard plus beautiful tile flooring. The dining room overlooks the back yard and it adjacent to the kitchen for easy serving. The master bedroom is on the 1st floor and has ample room for a seating area, there is a see-through fireplace to the master bath, the bath has separate tub & shower, off the bath is a large walk in closet with a skylight! The 2nd floor features 4 bedrooms, 2 of those are just huge! The bath has double bowl sinks and a divided tub/shower room. Full finished basement with heated floors & a garage access. Above ground pool with newer liner & several patios to enjoy the outdoors. Quality finishes & custom features thru-out
Location
State IL
County Mc Henry
Area Harmony / Marengo
Rooms
Basement Full
Interior
Interior Features Vaulted/Cathedral Ceilings, Skylight(s), Hardwood Floors, First Floor Bedroom, First Floor Full Bath, Built-in Features, Walk-In Closet(s)
Heating Natural Gas, Forced Air, Radiant, Zoned
Cooling Central Air, Zoned
Fireplaces Number 2
Fireplaces Type Double Sided, Gas Log
Equipment Humidifier, Water-Softener Owned, Central Vacuum, Security System, Ceiling Fan(s), Sump Pump
Fireplace Y
Appliance Range, Microwave, Dishwasher, Refrigerator, Stainless Steel Appliance(s)
Laundry Gas Dryer Hookup
Exterior
Exterior Feature Patio, Porch, Stamped Concrete Patio, Above Ground Pool, Storms/Screens
Parking Features Attached, Detached
Garage Spaces 5.0
Roof Type Asphalt
Building
Lot Description Nature Preserve Adjacent, Irregular Lot, Wooded
Sewer Septic-Private
Water Private Well
New Construction false
Schools
Elementary Schools Riley Comm Cons School
Middle Schools Riley Comm Cons School
High Schools Marengo High School
School District 18 , 18, 154
Others
HOA Fee Include None
Ownership Fee Simple
Special Listing Condition None
Read Less
Want to know what your home might be worth? Contact us for a FREE valuation!

Our team is ready to help you sell your home for the highest possible price ASAP

© 2024 Listings courtesy of MRED as distributed by MLS GRID. All Rights Reserved.
Bought with Jane Mitchell • Baird & Warner Fox Valley - Geneva

GET MORE INFORMATION





