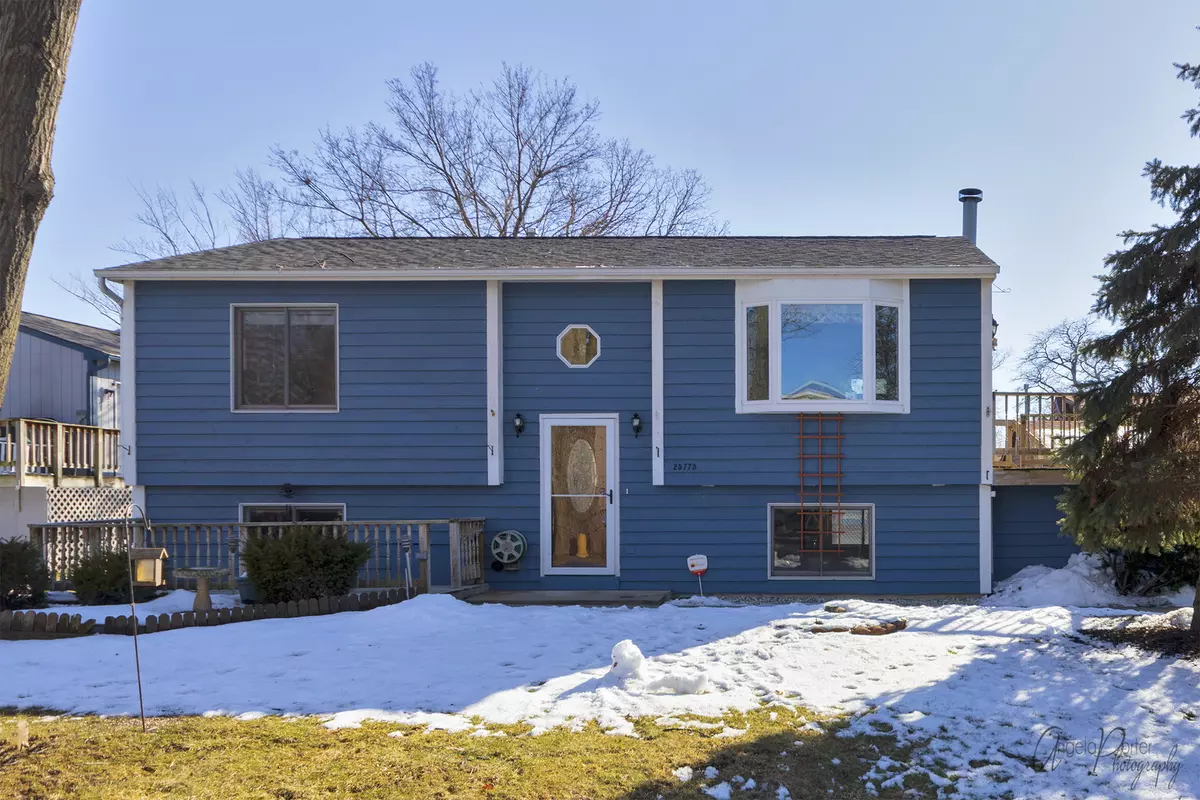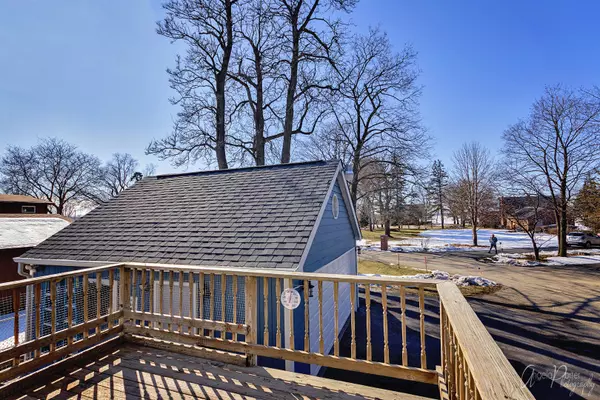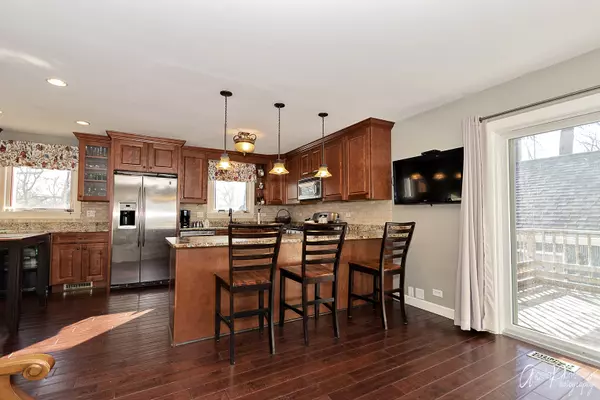$198,000
$199,999
1.0%For more information regarding the value of a property, please contact us for a free consultation.
25775 W Arcade DR N Lake Villa, IL 60046
3 Beds
2 Baths
1,728 SqFt
Key Details
Sold Price $198,000
Property Type Single Family Home
Sub Type Detached Single
Listing Status Sold
Purchase Type For Sale
Square Footage 1,728 sqft
Price per Sqft $114
Subdivision East Shore Gardens
MLS Listing ID 10668715
Sold Date 06/02/20
Style Step Ranch,Other,L Bi-Level
Bedrooms 3
Full Baths 2
HOA Fees $6/ann
Year Built 1988
Annual Tax Amount $3,275
Tax Year 2018
Lot Size 4,499 Sqft
Lot Dimensions 58X110X15X21X19X9X15
Property Description
Priced to sell! Sellers have found their next home, have dropped the price $25K! " Are "gourmet kitchen," "lake views," and "lake rights to the Chain O' Lakes" on your list of must-haves for your next home? If so, this rock-solid, raised ranch may be "the one" for you. Be ready to be WOWED upon entering the open-concept kitchen and living room of this home. The kitchen boasts high-end cabinetry, seamless, granite countertops, a travertine backsplash, breakfast bar, wine bar w/ built-in fridge, stainless steel appliances, and hand-scraped maple flooring. Sunlight pours into the adjoining living room through the huge bow window and sliding glass doors that lead you out onto the upper deck. Can you see yourself on this deck enjoying morning coffee or grilling dinner while watching the boats go by? Down the hall from the kitchen and living room you'll find a nicely updated full bathroom and two spacious bedrooms. Retreat downstairs to the lower level and you'll find a large family room with a wood-burning fireplace and luxury vinyl plank flooring, another full bathroom, the utility room and a 17x17 master bedroom complete with a 7x8 walk-in closet. The exterior of this home is wrapped in cedar siding and both decks and the front porch were constructed of wolmanized lumber. The yard is graced with mature trees, established perennials, and an in-ground sprinkler system. The two-car garage is heated and has a fully planked attic w/pull-down stairs. There is also a large shed for additional storage and ample parking space in the driveway. The neighborhood offers two parks, a community pier, and a boat launch. The lakefront park is massive and can be used by residents for picnics/parties. HOA is $75/yr w/ an additional $25 required for a key to the boat launch. Yes, you can park your boat in your driveway for ease of use in the summer. The neighborhood is golf cart/ATV friendly. Sellers are ready to move into their new home so have just reduced the price by $10,000!
Location
State IL
County Lake
Area Lake Villa / Lindenhurst
Rooms
Basement Full, English
Interior
Heating Natural Gas
Cooling Central Air
Fireplaces Number 1
Fireplaces Type Wood Burning, Heatilator
Fireplace Y
Appliance Range, Microwave, Dishwasher, Refrigerator, Washer, Dryer, Stainless Steel Appliance(s), Wine Refrigerator
Exterior
Exterior Feature Balcony, Deck, Porch, Dog Run
Parking Features Detached
Garage Spaces 2.0
Community Features Park, Lake, Water Rights, Street Lights, Street Paved, Other
Roof Type Asphalt
Building
Lot Description Irregular Lot, Water Rights, Water View, Mature Trees
Sewer Public Sewer
Water Private Well
New Construction false
Schools
Elementary Schools Gavin Central School
Middle Schools Gavin South Junior High School
High Schools Grant Community High School
School District 37 , 37, 124
Others
HOA Fee Include Lake Rights
Ownership Fee Simple
Special Listing Condition None
Read Less
Want to know what your home might be worth? Contact us for a FREE valuation!

Our team is ready to help you sell your home for the highest possible price ASAP

© 2024 Listings courtesy of MRED as distributed by MLS GRID. All Rights Reserved.
Bought with Melissa Kostelnik • RE/MAX Plaza

GET MORE INFORMATION





