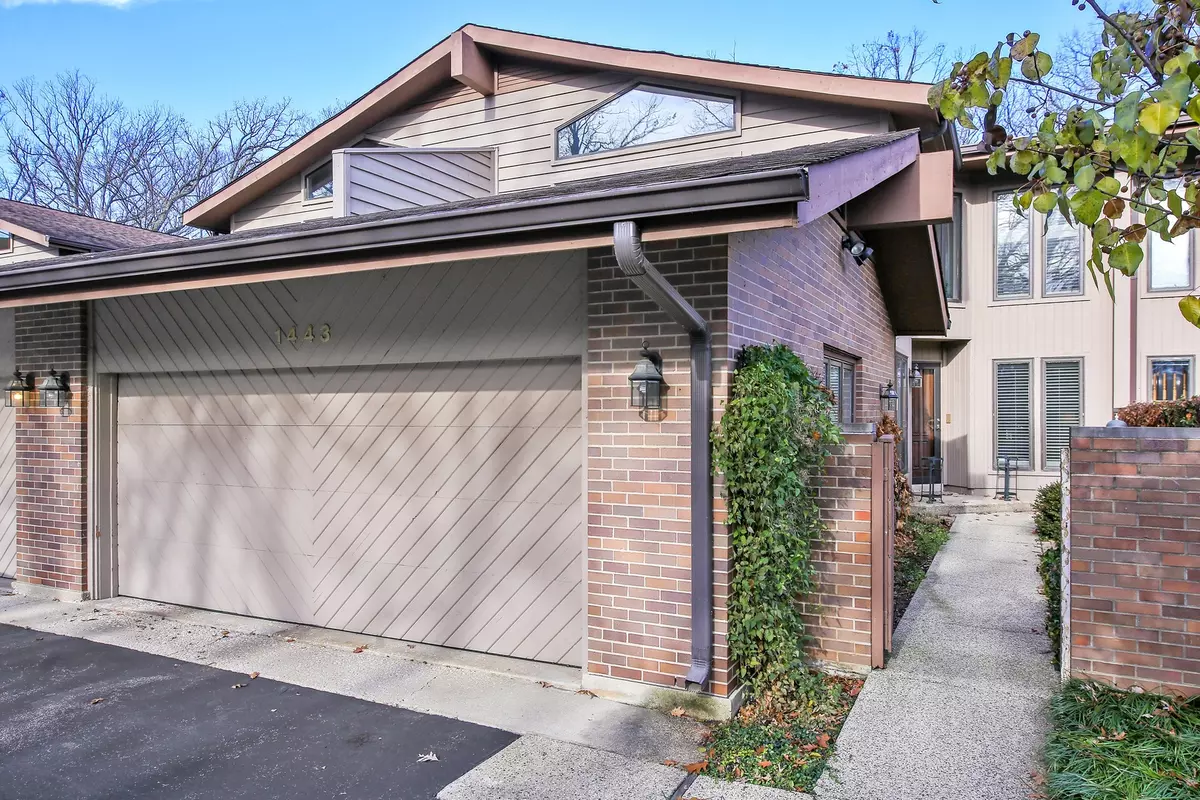$815,000
$840,000
3.0%For more information regarding the value of a property, please contact us for a free consultation.
1443 Fox LN Hinsdale, IL 60521
4 Beds
4.5 Baths
4,050 SqFt
Key Details
Sold Price $815,000
Property Type Townhouse
Sub Type Townhouse-2 Story
Listing Status Sold
Purchase Type For Sale
Square Footage 4,050 sqft
Price per Sqft $201
Subdivision Graue Mill
MLS Listing ID 10142231
Sold Date 04/24/19
Bedrooms 4
Full Baths 4
Half Baths 1
HOA Fees $811/mo
Year Built 1987
Annual Tax Amount $11,052
Tax Year 2017
Lot Dimensions COMMON
Property Description
Bespoke elegance, unparalleled location in Graue Mill. Spacious town home in move-in ready condition. Impeccably maintained. Gorgeous custom kitchen cabinetry with updated premium appliances, walk-in pantry. Two TRUE master suites, one on first level. Distinguished 1st floor office, impressive living/dining room layout and flow. Striking custom fireplace mantle, abundant natural light. Amazing loft area includes more impressive custom built-ins, office/leisure area. Three en-suite bedrooms. Fourth bedroom located in the full finished basement with rec room, fireplace, more built-ins, full bath, laundry center, additional finished storage rooms, walk-in cedar closet. Now to talk about the location: backs up to the Dean Nature Preserve. Amazing views and privacy. Back patio. Secure, gated community close to all area amenities. This property is a rare find.
Location
State IL
County Du Page
Area Hinsdale
Rooms
Basement Full
Interior
Interior Features Vaulted/Cathedral Ceilings, Skylight(s), Hardwood Floors, First Floor Bedroom, First Floor Full Bath, Laundry Hook-Up in Unit
Heating Natural Gas, Forced Air
Cooling Central Air
Fireplaces Number 2
Fireplaces Type Gas Starter
Fireplace Y
Appliance Double Oven, Microwave, Dishwasher, High End Refrigerator, Cooktop, Built-In Oven
Exterior
Exterior Feature Deck, Patio
Garage Attached
Garage Spaces 2.0
Roof Type Asphalt
Building
Lot Description Nature Preserve Adjacent
Story 2
Sewer Public Sewer
Water Lake Michigan
New Construction false
Schools
Elementary Schools Monroe Elementary School
Middle Schools Clarendon Hills Middle School
High Schools Hinsdale Central High School
School District 181 , 181, 86
Others
HOA Fee Include Insurance,TV/Cable,Clubhouse,Pool,Exterior Maintenance,Lawn Care,Scavenger,Snow Removal,Internet
Ownership Fee Simple w/ HO Assn.
Special Listing Condition None
Pets Description Cats OK, Dogs OK, Size Limit
Read Less
Want to know what your home might be worth? Contact us for a FREE valuation!

Our team is ready to help you sell your home for the highest possible price ASAP

© 2024 Listings courtesy of MRED as distributed by MLS GRID. All Rights Reserved.
Bought with Leticia Leffel • Charles Rutenberg Realty

GET MORE INFORMATION





