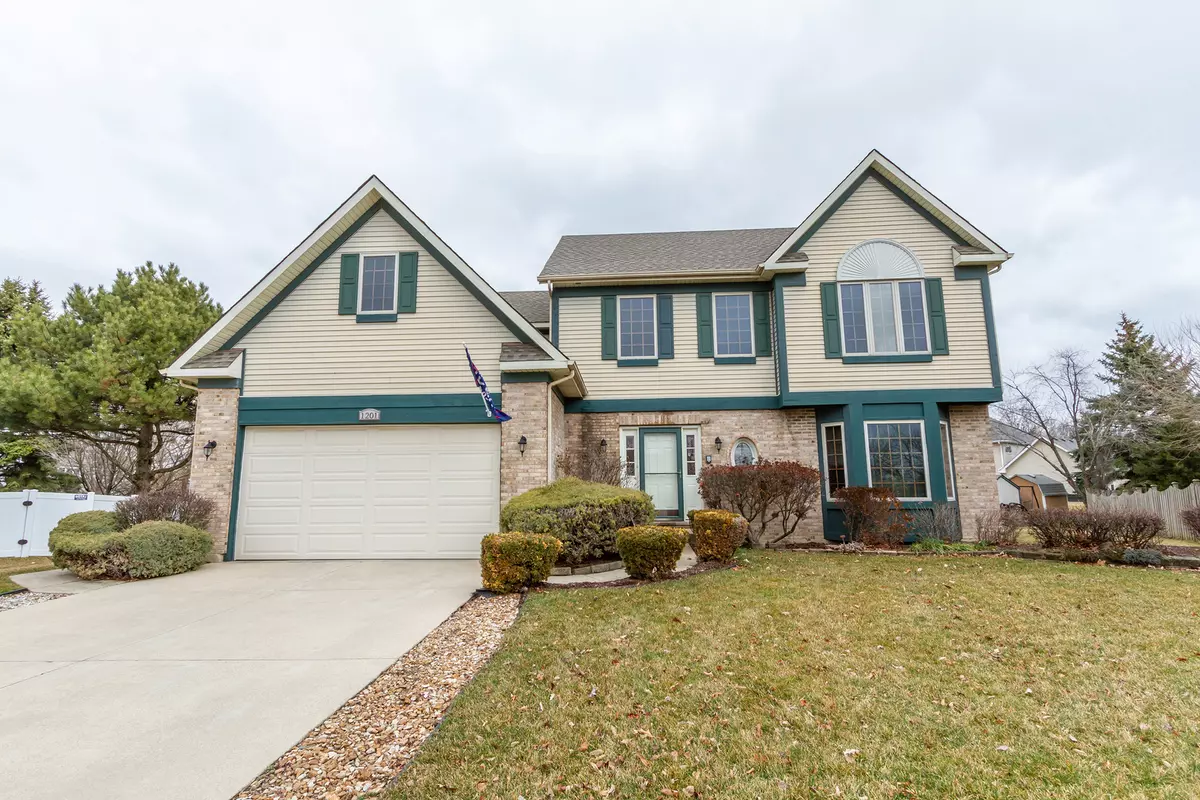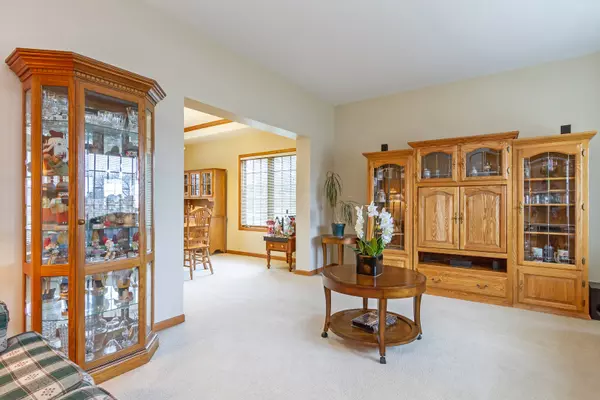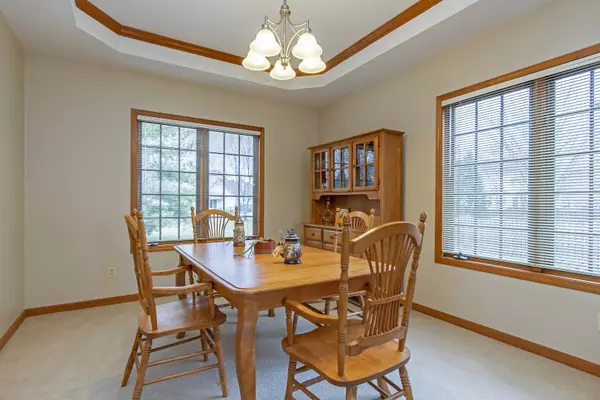$372,500
$384,000
3.0%For more information regarding the value of a property, please contact us for a free consultation.
1201 Easton DR Carol Stream, IL 60188
5 Beds
3.5 Baths
2,700 SqFt
Key Details
Sold Price $372,500
Property Type Single Family Home
Sub Type Detached Single
Listing Status Sold
Purchase Type For Sale
Square Footage 2,700 sqft
Price per Sqft $137
Subdivision Mill Valley
MLS Listing ID 10675899
Sold Date 05/18/20
Bedrooms 5
Full Baths 3
Half Baths 1
Year Built 1990
Annual Tax Amount $8,836
Tax Year 2018
Lot Size 0.400 Acres
Lot Dimensions 17334
Property Description
Feel at home in this true 5 bedroom home in a private cul-de-sac on HUGE lot! Many of the updates already done for you! Enjoy piece of mind that the roof, HVAC, humidifier, and sump pump were all recently replaced! The living room is sun filled living with a large bay window, and Flows right into a formal dining room with a decorative coffered ceiling. The kitchen offers hardwood flooring, NEW stainless steel appliances, solid wood cabinetry and abundant countertop space! generous size family room where you can enjoy cuddling in front of the fireplace! open the doors up to the amazing patio in the warmer months! The 2nd floor offers a vaulted master suite, large Walk In Closet, and private bath with an inviting garden tub, dual vanities, and newer walk-in shower. 4 more large bedrooms, 3 of which have walk-in closets and an additional full bath. The finished basement boasts a large rec room area with dry bar, ideal for entertaining or family gatherings! There's a convenient additional full bath as well! All of this on a generous .4 acre lot with mature trees allowing for privacy while enjoying views from your patio. You wont want to miss this one!
Location
State IL
County Du Page
Area Carol Stream
Rooms
Basement Full
Interior
Interior Features Vaulted/Cathedral Ceilings, Bar-Dry, Hardwood Floors, Walk-In Closet(s)
Heating Natural Gas, Forced Air
Cooling Central Air
Fireplaces Number 1
Fireplaces Type Gas Log
Equipment Humidifier, Intercom, CO Detectors, Ceiling Fan(s), Sump Pump
Fireplace Y
Appliance Range, Microwave, Dishwasher, Refrigerator, Disposal, Stainless Steel Appliance(s)
Exterior
Exterior Feature Patio, Storms/Screens
Garage Attached
Garage Spaces 2.0
Community Features Curbs, Sidewalks, Street Lights, Street Paved
Roof Type Asphalt
Building
Lot Description Cul-De-Sac, Mature Trees
Sewer Public Sewer
Water Public
New Construction false
Schools
Elementary Schools Spring Trail Elementary School
Middle Schools East View Middle School
High Schools Bartlett High School
School District 46 , 46, 46
Others
HOA Fee Include None
Ownership Fee Simple
Special Listing Condition None
Read Less
Want to know what your home might be worth? Contact us for a FREE valuation!

Our team is ready to help you sell your home for the highest possible price ASAP

© 2024 Listings courtesy of MRED as distributed by MLS GRID. All Rights Reserved.
Bought with Dan Bergman • Redfin Corporation

GET MORE INFORMATION





