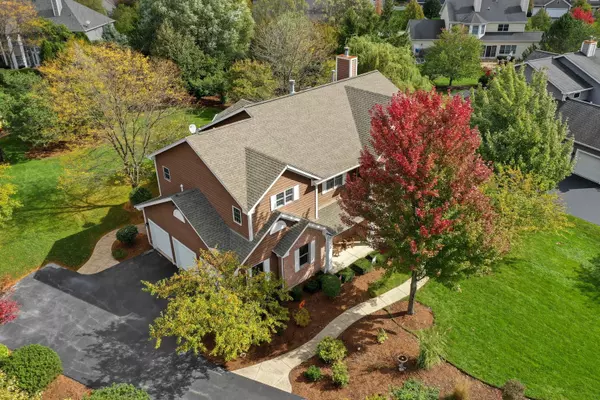$660,000
$675,000
2.2%For more information regarding the value of a property, please contact us for a free consultation.
31024 PRAIRIE RIDGE CT Green Oaks, IL 60048
5 Beds
3.5 Baths
3,518 SqFt
Key Details
Sold Price $660,000
Property Type Single Family Home
Sub Type Detached Single
Listing Status Sold
Purchase Type For Sale
Square Footage 3,518 sqft
Price per Sqft $187
Subdivision Tantara
MLS Listing ID 10125759
Sold Date 03/18/19
Style Traditional
Bedrooms 5
Full Baths 3
Half Baths 1
HOA Fees $25/ann
Year Built 1996
Annual Tax Amount $15,949
Tax Year 2017
Lot Size 0.590 Acres
Lot Dimensions 54'X218'X140'X35'X235'
Property Description
All the work is done here ! Biggest lot in the neighborhood, expanded with great 2nd floor space, and impeccably finished from top to bottom. No expense has been spared over the years in this home, and you will find a gorgeous kitchen, stellar master suite, a 2nd floor addition with exercise room & laundry, plus a finished basement that is a real "touchdown"! .62 acre cul-de-sac location featuring nicely landscaped space with a beautiful patio sporting a hot tub and fire pit. The first floor features lots of updates including hardwood flooring, newer carpeting, granite counters, and high-end stainless appliances. Dramatic split staircase with eye-catching metal balusters. The master suite features a bayed sitting area overlooking the back yard, his & hers walk-ins and an impressively updated master bath with separate shower, oversize tub, double vanities, and beautiful tile and stone choices. Plus - an addition with laundry & exercise rooms. Advance notice appreciated.
Location
State IL
County Lake
Area Green Oaks / Libertyville
Rooms
Basement Full
Interior
Interior Features Vaulted/Cathedral Ceilings, Bar-Wet, Hardwood Floors, Second Floor Laundry, Walk-In Closet(s)
Heating Natural Gas, Forced Air, Sep Heating Systems - 2+
Cooling Central Air, Zoned
Fireplaces Number 1
Equipment Humidifier, TV-Cable, CO Detectors, Ceiling Fan(s), Sump Pump
Fireplace Y
Appliance Range, Microwave, Dishwasher, High End Refrigerator, Washer, Dryer, Disposal, Range Hood
Exterior
Exterior Feature Hot Tub, Brick Paver Patio
Parking Features Attached
Garage Spaces 3.0
Community Features Street Paved
Roof Type Asphalt
Building
Lot Description Cul-De-Sac, Landscaped
Sewer Public Sewer, Sewer-Storm
Water Lake Michigan
New Construction false
Schools
Elementary Schools Oak Grove Elementary School
Middle Schools Oak Grove Elementary School
High Schools Libertyville High School
School District 68 , 68, 128
Others
HOA Fee Include Insurance,Other
Ownership Fee Simple
Special Listing Condition None
Read Less
Want to know what your home might be worth? Contact us for a FREE valuation!

Our team is ready to help you sell your home for the highest possible price ASAP

© 2024 Listings courtesy of MRED as distributed by MLS GRID. All Rights Reserved.
Bought with RE/MAX Suburban

GET MORE INFORMATION





