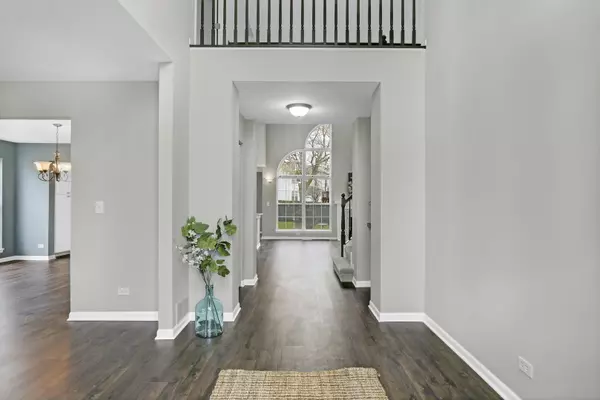$390,000
$399,000
2.3%For more information regarding the value of a property, please contact us for a free consultation.
36919 N Deerview DR Lake Villa, IL 60046
5 Beds
3 Baths
3,168 SqFt
Key Details
Sold Price $390,000
Property Type Single Family Home
Sub Type Detached Single
Listing Status Sold
Purchase Type For Sale
Square Footage 3,168 sqft
Price per Sqft $123
Subdivision Deerpath Estates
MLS Listing ID 10664034
Sold Date 06/22/20
Style Traditional
Bedrooms 5
Full Baths 3
HOA Fees $32/ann
Year Built 1997
Annual Tax Amount $12,985
Tax Year 2018
Lot Size 0.290 Acres
Lot Dimensions 88 X 129 X 73 X 45 X 109
Property Description
Big. Bold. Beautiful. Wait until you see what you can call home! It's a breath of freshness! You can live your whole life here and feel joy every time you walk through your front door. So much new! Flooring, paint colors, kitchen cabinets, counters, trim, doors, plush carpet, master bath, guest bath ~ all picked out with you in mind! Pride of workmanship shows in every inch of this home! Come take your time touring this beauty. Let your feet sink into the plush new carpet on the 2nd level! Master Suite alone will make you put pen to the paper! Enjoy cooking in your new kitchen while watching the family & guests bask in the sun on the oversize patio! Like to bake? We have miles of new Quartz counters! Breakfast bar for 8! Main level bedroom & full bath for in-laws or guests! Guest bedrooms are huge with an abundance of closet space! The teens can call the lower level recreation space theirs! Even the laundry room will make you happy! New roof, siding & garage doors. HVAC and H20 heater ~ 2013 Award winning Schools. Ideal location!
Location
State IL
County Lake
Area Lake Villa / Lindenhurst
Rooms
Basement Partial
Interior
Interior Features Vaulted/Cathedral Ceilings, Bar-Wet, Wood Laminate Floors, First Floor Bedroom, In-Law Arrangement, First Floor Laundry, First Floor Full Bath, Walk-In Closet(s)
Heating Natural Gas, Forced Air
Cooling Central Air
Fireplaces Number 1
Fireplaces Type Wood Burning, Gas Starter
Equipment CO Detectors, Ceiling Fan(s), Sump Pump
Fireplace Y
Appliance Range, Microwave, Dishwasher, Refrigerator, Washer, Dryer, Disposal, Stainless Steel Appliance(s)
Laundry Gas Dryer Hookup
Exterior
Exterior Feature Patio
Parking Features Attached
Garage Spaces 3.0
Roof Type Asphalt
Building
Lot Description Landscaped, Mature Trees
Sewer Public Sewer
Water Public
New Construction false
Schools
Elementary Schools Millburn C C School
Middle Schools Millburn C C School
High Schools Warren Township High School
School District 24 , 24, 121
Others
HOA Fee Include None
Ownership Fee Simple
Special Listing Condition None
Read Less
Want to know what your home might be worth? Contact us for a FREE valuation!

Our team is ready to help you sell your home for the highest possible price ASAP

© 2024 Listings courtesy of MRED as distributed by MLS GRID. All Rights Reserved.
Bought with Debra Dunn • @properties

GET MORE INFORMATION





