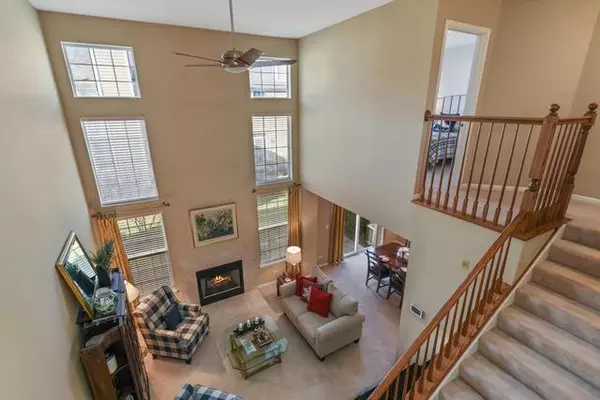$269,900
$269,900
For more information regarding the value of a property, please contact us for a free consultation.
894 Havenshire RD Naperville, IL 60565
2 Beds
2.5 Baths
1,676 SqFt
Key Details
Sold Price $269,900
Property Type Townhouse
Sub Type Townhouse-2 Story
Listing Status Sold
Purchase Type For Sale
Square Footage 1,676 sqft
Price per Sqft $161
Subdivision Deer Crossing
MLS Listing ID 10664230
Sold Date 04/24/20
Bedrooms 2
Full Baths 2
Half Baths 1
HOA Fees $325/mo
Rental Info Yes
Year Built 2000
Annual Tax Amount $5,800
Tax Year 2018
Lot Dimensions 26 X 115
Property Description
Updated, gorgeous, neutral, bright and clean! Spacious and beautiful kitchen with stainless steel appliances, quartz countertops, artisan and glass tile backsplash, can lighting, undermount lighting, pantry and loads of cabinets. The two-story great room, with two-story windows and gas fireplace, flows into the dining room. A flex space offers an additional room for an office, a play room or a breakfast room. The convenient first floor laundry has a newer tile floor. The upstairs features a gorgeous master suite complete with a vaulted ceiling and a walk-in closet. The luxury master bath has a double vanity with a quartz counter, a separate shower and a whirlpool tub. Another full bath, a bedroom and a large loft with skylights finish the second floor. The loft overlooks the great room and can easily be converted to a third bedroom. It doesn't end here! The full dry basement gives another level to expand on and storage galore. The furnace was replaced in 2013. Enjoy the outdoors on the back patio. The two car attached garage is freshly painted and opens into the laundry room. Recent roof work and exterior painting make for great curb appeal! A fabulous location just minutes to Downtown Naperville, the Metra and shopping on 75th Street, 95th Street and Route 59.
Location
State IL
County Du Page
Area Naperville
Rooms
Basement Full
Interior
Interior Features Vaulted/Cathedral Ceilings, Skylight(s), First Floor Laundry, Laundry Hook-Up in Unit, Walk-In Closet(s)
Heating Natural Gas, Forced Air
Cooling Central Air
Fireplaces Number 1
Fireplaces Type Attached Fireplace Doors/Screen, Gas Log, Gas Starter
Equipment Humidifier, TV-Cable, CO Detectors, Ceiling Fan(s), Sump Pump, Backup Sump Pump;
Fireplace Y
Appliance Range, Microwave, Dishwasher, Refrigerator, Washer, Dryer, Disposal, Stainless Steel Appliance(s)
Exterior
Exterior Feature Patio, Cable Access
Garage Attached
Garage Spaces 2.0
Roof Type Asphalt
Building
Lot Description Landscaped
Story 2
Sewer Public Sewer
Water Lake Michigan
New Construction false
Schools
Elementary Schools Owen Elementary School
Middle Schools Still Middle School
High Schools Waubonsie Valley High School
School District 204 , 204, 204
Others
HOA Fee Include Water,Insurance,Exterior Maintenance,Lawn Care,Snow Removal
Ownership Fee Simple w/ HO Assn.
Special Listing Condition None
Pets Description Cats OK, Dogs OK
Read Less
Want to know what your home might be worth? Contact us for a FREE valuation!

Our team is ready to help you sell your home for the highest possible price ASAP

© 2024 Listings courtesy of MRED as distributed by MLS GRID. All Rights Reserved.
Bought with Sabrina Glover • Platinum Partners Realtors

GET MORE INFORMATION





