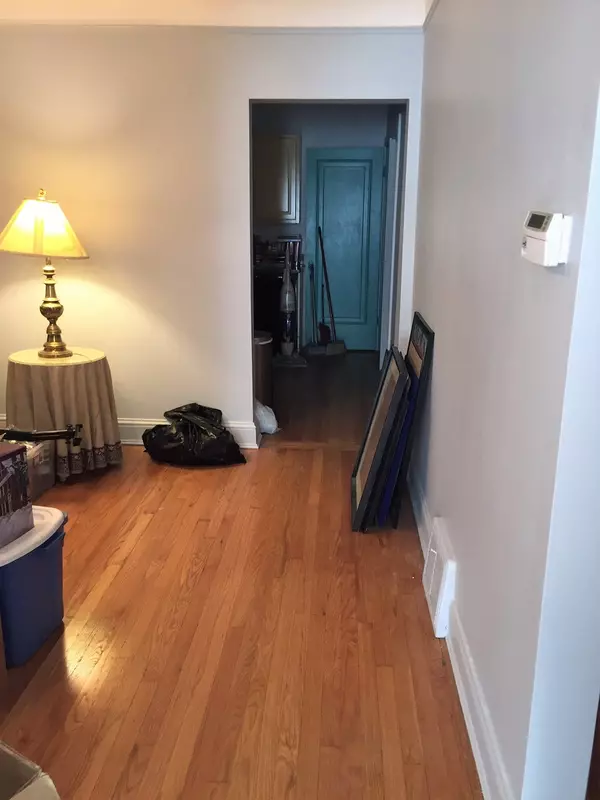$184,000
$209,900
12.3%For more information regarding the value of a property, please contact us for a free consultation.
2838 Maple AVE Berwyn, IL 60402
3 Beds
2 Baths
1,062 SqFt
Key Details
Sold Price $184,000
Property Type Single Family Home
Sub Type Detached Single
Listing Status Sold
Purchase Type For Sale
Square Footage 1,062 sqft
Price per Sqft $173
MLS Listing ID 10160455
Sold Date 05/15/19
Style Tudor
Bedrooms 3
Full Baths 2
Year Built 1938
Annual Tax Amount $6,144
Tax Year 2017
Lot Size 4,726 Sqft
Lot Dimensions 35X135
Property Description
CHARMING BRICK ENGLISH TUDOR NEAR PROKSA PARK! FEATURING FRESHLY PAINTED LARGE LIVING ROOM, AND FORMAL DINING ROOM WITH BEAUTIFUL WOOD MOLDING AND GLEAMING HARDWOOD FLOORS THROUGHOUT. FIRST FLOOR OFFERS 2 LARGE BEDROOMS WITH AMPLE CLOSET SPACE AND HARDWOOD FLOORING, FULL CERAMIC TILE BATH, LINEN CLOSET, UPDATED CABINET KITCHEN WITH GRANITE COUNTERTOPS AND STAINLESS STEEL APPLIANCES. 2ND LEVEL OFFERS FULLY CARPETED LOFT, 3/4 BATH, AND AN OVERSIZED CARPETED MASTER BEDROOM. FULL UNFINISHED BASEMENT READY FOR YOUR OWN PERSONAL TOUCH, GFA, CAC, NEWER TEAR OFF ROOF, LARGE YARD PERFECT FOR ENTERTAINING LEADING TO AND A 2.5 CAR GARAGE! CLOSE TO, SCHOOLS, METRA, DEPOT DISTRICT, RESTAURANTS AND NIGHTLIFE, MINUTES FROM I55 AND I290, COME SEE THIS ONE FOR YOURSELF!!!
Location
State IL
County Cook
Area Berwyn
Rooms
Basement Full
Interior
Interior Features Hardwood Floors, First Floor Bedroom, First Floor Full Bath
Heating Natural Gas, Forced Air
Cooling Central Air
Fireplace N
Appliance Range, Refrigerator
Exterior
Parking Features Detached
Garage Spaces 2.5
Building
Sewer Public Sewer
Water Public
New Construction false
Schools
School District 100 , 100, 201
Others
HOA Fee Include None
Ownership Fee Simple
Special Listing Condition None
Read Less
Want to know what your home might be worth? Contact us for a FREE valuation!

Our team is ready to help you sell your home for the highest possible price ASAP

© 2024 Listings courtesy of MRED as distributed by MLS GRID. All Rights Reserved.
Bought with Kristine Daley • Dream Town Realty

GET MORE INFORMATION





