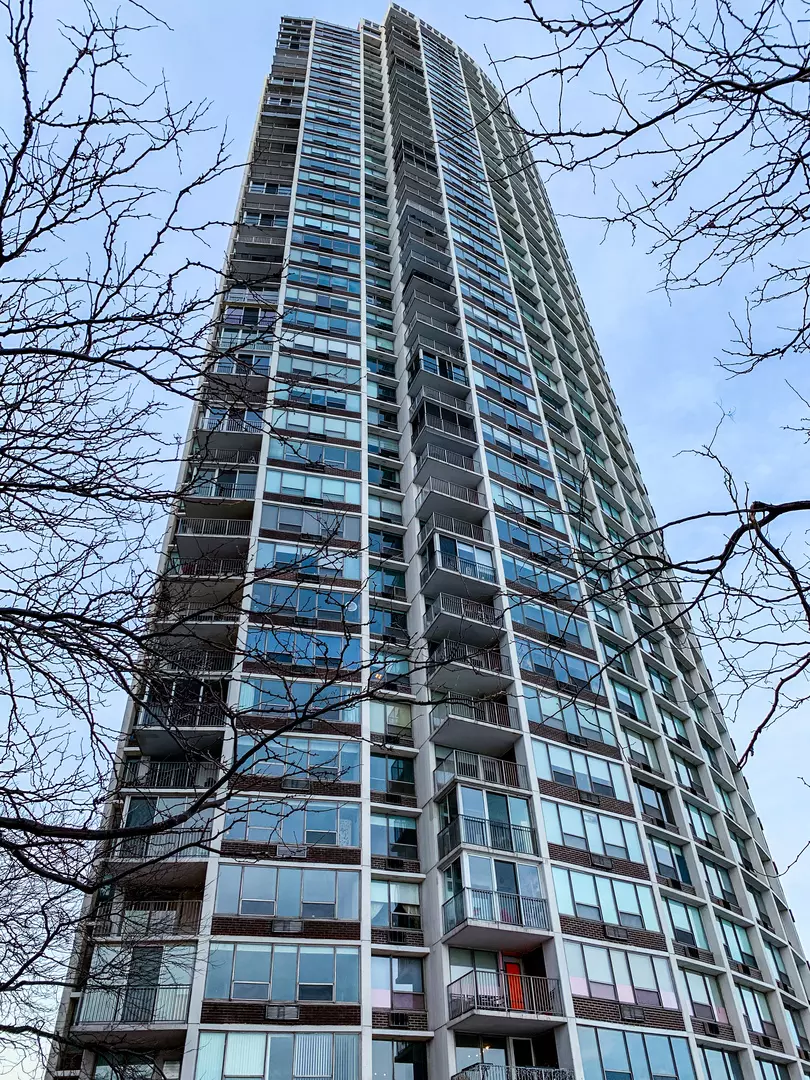$362,500
$374,900
3.3%For more information regarding the value of a property, please contact us for a free consultation.
6101 N Sheridan RD #30D Chicago, IL 60660
2 Beds
2 Baths
1,800 SqFt
Key Details
Sold Price $362,500
Property Type Condo
Sub Type Condo,High Rise (7+ Stories)
Listing Status Sold
Purchase Type For Sale
Square Footage 1,800 sqft
Price per Sqft $201
Subdivision East Point Condominiums
MLS Listing ID 10145939
Sold Date 03/05/19
Bedrooms 2
Full Baths 2
HOA Fees $910/mo
Rental Info No
Year Built 1968
Annual Tax Amount $5,403
Tax Year 2016
Lot Dimensions COMMON
Property Description
The Grand East Point! One of the finest high rise buildings in Edgewater. Enjoy the sun and the moon rise over the lake also the west and sunset views. This high floor, renovated home offers sweeping lake views with a private terrace/balcony overlooking the lake. Wood laminate floors throughout. Great entry foyer with a sitting area. Spacious living space with an adjoining dining area. Open kitchen with soft close kitchen cabinet doors, quartz counters and a sizeable quartz kitchen island/breakfast bar with display cabinets for extra storage, stainless steel appliances and a separate eating area. Updated bathrooms with quartz top vanities, guest bath with a walk in shower. Ample closet space. Split bedroom floor plan makes this home very ideal. Building features an exercise room, outdoor roof top pool, party room, on site management and a 24 hour doorman. Washer and dryer may be installed in the unit. Garage/valet parking is available for a fee of $100.00 per month. Pet friendly.
Location
State IL
County Cook
Area Chi - Edgewater
Rooms
Basement None
Interior
Heating Electric, Zoned
Cooling Window/Wall Units - 3+, Zoned
Fireplace N
Appliance Range, Microwave, Dishwasher, Refrigerator, Disposal, Stainless Steel Appliance(s)
Exterior
Exterior Feature Balcony
Parking Features Attached
Garage Spaces 1.0
Amenities Available Bike Room/Bike Trails, Door Person, Coin Laundry, Elevator(s), Exercise Room, Storage, On Site Manager/Engineer, Party Room, Sundeck, Pool, Receiving Room, Sauna, Service Elevator(s)
Building
Lot Description Cul-De-Sac, Lake Front, Water View
Story 44
Sewer Public Sewer
Water Public
New Construction false
Schools
Elementary Schools Swift Elementary School Specialt
School District 299 , 299, 299
Others
HOA Fee Include Water,Insurance,Doorman,TV/Cable,Exercise Facilities,Pool,Exterior Maintenance,Lawn Care,Scavenger,Snow Removal
Ownership Condo
Pets Allowed Cats OK, Dogs OK
Read Less
Want to know what your home might be worth? Contact us for a FREE valuation!

Our team is ready to help you sell your home for the highest possible price ASAP

© 2024 Listings courtesy of MRED as distributed by MLS GRID. All Rights Reserved.
Bought with Baird & Warner

GET MORE INFORMATION





