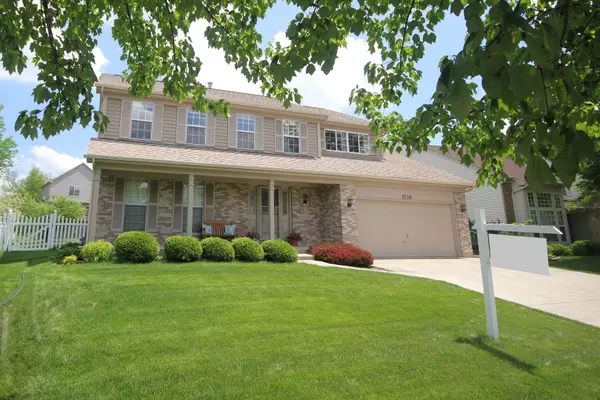$350,000
$359,900
2.8%For more information regarding the value of a property, please contact us for a free consultation.
1139 Buckingham DR Carol Stream, IL 60188
4 Beds
2.5 Baths
2,235 SqFt
Key Details
Sold Price $350,000
Property Type Single Family Home
Sub Type Detached Single
Listing Status Sold
Purchase Type For Sale
Square Footage 2,235 sqft
Price per Sqft $156
Subdivision Cambridge Pointe
MLS Listing ID 10657061
Sold Date 08/18/20
Style Traditional
Bedrooms 4
Full Baths 2
Half Baths 1
Year Built 1990
Annual Tax Amount $9,317
Tax Year 2019
Lot Size 9,291 Sqft
Lot Dimensions 66X119X87X127
Property Description
New Flooring, new light fixtures and updated hardware. Welcome home!! This traditional home is designed with the intention and style to last for several decades. Nestled in the heart of Cambridge Pointe with winding roads and extremely flattering curb appeal. Greeting you with a nice concrete, extra wide driveway and a welcoming front porch with a brand new front door. The home has been meticulously maintained and is in immaculate condition. Brand new flooring installed in foyer, kitchen and family room with everything in between. Featuring a sunk-in living room that attaches to the dining room with bay window. The eat in kitchen has stunning granite counters and a dual pantry cabinet for lots of storage with an open concept view to family room. Adorned with 6 panel pine doors and a neutral palette through out. The upstairs boasts 4 bedrooms, 2 of which are master sized with volume ceilings and very generous walk in closets. The hall bath has been updated with a full 5' walk in shower. Topping it off with a full basement that has been partially finished offering lots of flexibility down stairs. The generous sized, fully fenced back yard has a huge patio with a sidewalk that wraps to the front yard. New AC, new sliding glass doors all in excellent shape. This home truly portrays pride and care in making something last.
Location
State IL
County Du Page
Area Carol Stream
Rooms
Basement Full
Interior
Interior Features Vaulted/Cathedral Ceilings, Walk-In Closet(s)
Heating Natural Gas, Forced Air
Cooling Central Air
Equipment Water-Softener Owned, TV-Cable, Ceiling Fan(s), Sump Pump
Fireplace N
Appliance Range, Microwave, Dishwasher, Refrigerator, Disposal, Water Softener Owned
Laundry Gas Dryer Hookup
Exterior
Exterior Feature Patio, Porch, Storms/Screens
Parking Features Attached
Garage Spaces 2.0
Community Features Park, Pool, Curbs, Sidewalks, Street Lights, Street Paved
Roof Type Asphalt
Building
Lot Description Fenced Yard
Sewer Public Sewer
Water Lake Michigan, Public
New Construction false
Schools
Elementary Schools Cloverdale Elementary School
Middle Schools Stratford Middle School
High Schools Glenbard North High School
School District 93 , 93, 87
Others
HOA Fee Include None
Ownership Fee Simple
Special Listing Condition None
Read Less
Want to know what your home might be worth? Contact us for a FREE valuation!

Our team is ready to help you sell your home for the highest possible price ASAP

© 2024 Listings courtesy of MRED as distributed by MLS GRID. All Rights Reserved.
Bought with Connie Antoniou • Jameson Sotheby's International Realty

GET MORE INFORMATION





