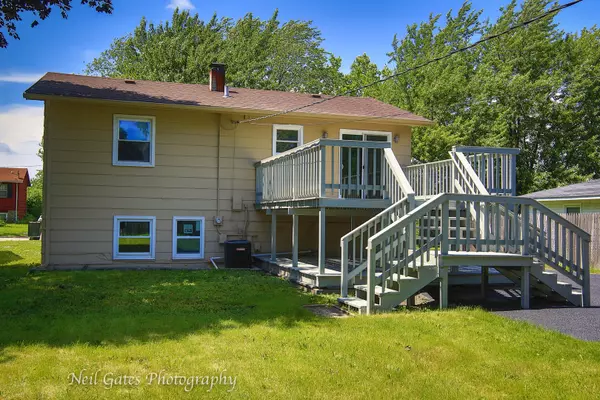$164,500
$169,900
3.2%For more information regarding the value of a property, please contact us for a free consultation.
3521 Winhaven DR Waukegan, IL 60087
4 Beds
1.5 Baths
1,568 SqFt
Key Details
Sold Price $164,500
Property Type Single Family Home
Sub Type Detached Single
Listing Status Sold
Purchase Type For Sale
Square Footage 1,568 sqft
Price per Sqft $104
Subdivision Timber Ridge
MLS Listing ID 10138911
Sold Date 01/18/19
Bedrooms 4
Full Baths 1
Half Baths 1
Year Built 1970
Annual Tax Amount $4,537
Tax Year 2017
Lot Size 7,034 Sqft
Lot Dimensions 7034 SF
Property Description
Move right into this beautiful Raised Ranch with 4 bedrooms and 1.1 baths, located on a tree lined street in well-established neighborhood. Main level features spacious living room open to the kitchen which has plenty of space for a table, tons of storage space in the popular white cabinets, granite counters, under-mount sink with a modern goose-neck faucet and new stainless steel appliances. Off of the kitchen are sliders that go to a huge deck. Spacious bedrooms on both levels with ample closet space and new carpet. Painted in coastal gray color walls, white trim and doors throughout. Lower level gives you additional living space, including two bedrooms and a family room that is great for entertainment and gatherings. New AC and Furnace! Plenty of parking space in the driveway and 2.5 car detached garage with service door. Please note that taxes do not reflect homeowners or homestead exemption status. Taxes can likely be reduced if new owner applies for homestead exemption status.
Location
State IL
County Lake
Area Park City / Waukegan
Rooms
Basement Full
Interior
Heating Natural Gas, Forced Air
Cooling Central Air
Equipment Sump Pump
Fireplace N
Appliance Range, Dishwasher, Refrigerator, Range Hood
Exterior
Exterior Feature Deck
Parking Features Detached
Garage Spaces 2.5
Community Features Street Lights, Street Paved
Roof Type Asphalt
Building
Sewer Public Sewer
Water Public
New Construction false
Schools
School District 60 , 60, 60
Others
HOA Fee Include None
Ownership Fee Simple
Special Listing Condition Corporate Relo
Read Less
Want to know what your home might be worth? Contact us for a FREE valuation!

Our team is ready to help you sell your home for the highest possible price ASAP

© 2024 Listings courtesy of MRED as distributed by MLS GRID. All Rights Reserved.
Bought with Haus & Boden, Ltd.

GET MORE INFORMATION





