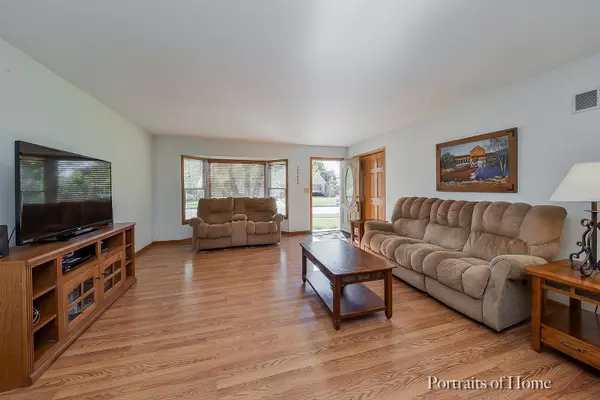$212,500
$212,500
For more information regarding the value of a property, please contact us for a free consultation.
1611 Russet LN Sycamore, IL 60178
4 Beds
2 Baths
1,530 SqFt
Key Details
Sold Price $212,500
Property Type Single Family Home
Sub Type Detached Single
Listing Status Sold
Purchase Type For Sale
Square Footage 1,530 sqft
Price per Sqft $138
Subdivision Woodgate
MLS Listing ID 10121419
Sold Date 02/01/19
Style Ranch
Bedrooms 4
Full Baths 2
HOA Fees $28/mo
Year Built 1979
Annual Tax Amount $6,059
Tax Year 2017
Lot Size 9,905 Sqft
Lot Dimensions 75X135
Property Description
Updated expansive RANCH home w/a full finished basement! Located in the Popular Woodgate Community offering: swimming pool, tennis court, park & clubhouse! Step inside to an inviting living room w/a warm brick fireplace ~ Remodeled Eat-In Kitchen w/Pantry, lazy Susan, buffet and display cabinet w/wine rack + all appliances! Spacious formal dining room ~ Relaxing 3 Season Sunroom w/sliding glass door to a gorgeous fenced backyard perfect for entertaining w/newer deck and fire pit + mature landscaping, crab apples, many grasses, perennials and shed. Master suite w/private bath + double sinks ~ Generous size bedrooms w/updated adjacent bathroom. Large family room in the lower level w/versatile 4th bedroom, hobby room or home office + huge storage room that can be finished into additional living space. 1st Floor Laundry ~ Solid Six Panel Doors, Trim & Wood Laminate Flooring Thru-out. 2 car garage, newer furnace, appliances and Roof! Easy access to tollway, restaurants, shopping and Town!
Location
State IL
County De Kalb
Area Sycamore
Rooms
Basement Full
Interior
Interior Features Wood Laminate Floors, First Floor Bedroom, First Floor Laundry, First Floor Full Bath
Heating Natural Gas, Forced Air
Cooling Central Air
Fireplaces Number 1
Fireplaces Type Wood Burning
Equipment Humidifier, Water-Softener Owned, CO Detectors, Ceiling Fan(s), Sump Pump
Fireplace Y
Appliance Range, Microwave, Dishwasher, Refrigerator, Washer, Dryer, Disposal
Exterior
Exterior Feature Deck, Storms/Screens
Parking Features Attached
Garage Spaces 2.0
Community Features Clubhouse, Pool, Tennis Courts, Sidewalks, Street Lights
Roof Type Asphalt
Building
Lot Description Fenced Yard
Sewer Public Sewer
Water Public
New Construction false
Schools
Elementary Schools West Elementary School
Middle Schools Sycamore Middle School
High Schools Sycamore High School
School District 427 , 427, 427
Others
HOA Fee Include Clubhouse,Pool
Ownership Fee Simple w/ HO Assn.
Special Listing Condition None
Read Less
Want to know what your home might be worth? Contact us for a FREE valuation!

Our team is ready to help you sell your home for the highest possible price ASAP

© 2024 Listings courtesy of MRED as distributed by MLS GRID. All Rights Reserved.
Bought with Elm Street, REALTORS

GET MORE INFORMATION





