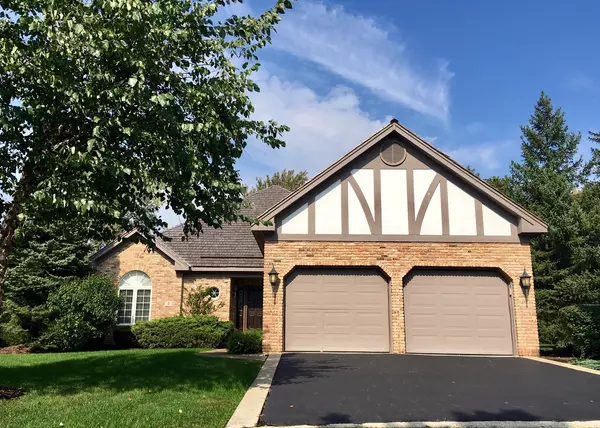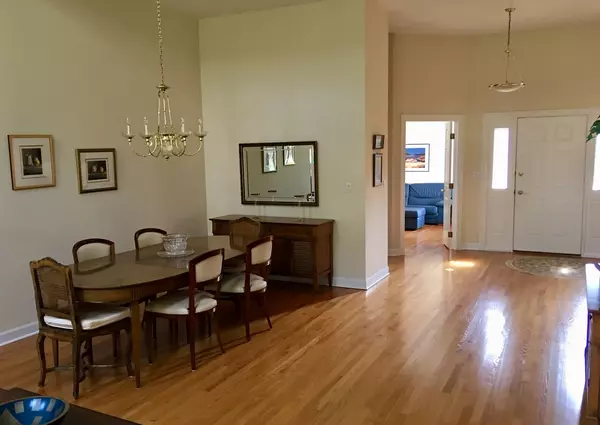$435,000
$499,998
13.0%For more information regarding the value of a property, please contact us for a free consultation.
2 Berkshire LN Burr Ridge, IL 60527
2 Beds
3 Baths
2,125 SqFt
Key Details
Sold Price $435,000
Property Type Single Family Home
Sub Type Detached Single
Listing Status Sold
Purchase Type For Sale
Square Footage 2,125 sqft
Price per Sqft $204
Subdivision Lake Ridge Club
MLS Listing ID 10110816
Sold Date 02/07/19
Bedrooms 2
Full Baths 3
HOA Fees $391/ann
Year Built 2000
Annual Tax Amount $7,937
Tax Year 2017
Lot Size 3,754 Sqft
Lot Dimensions 3756 SF
Property Description
Rarely available - this one level ranch has the floor plan that you are looking for, without compromising on size. Your formals will find a place of their own while there is enough private space to have an office and quite times in the screened in porch. The kitchen also has the perfect flow - going from the breakfast room to the kitchen, through the family room, and out onto the screened in porch. A mud room and laundry are also conveniently on the first floor. The basement is finished perfectly to satisfy those every-so-often overflow gatherings. Brand new roof! This home also has enough storage space to fit another home. This unique find will be the next home you will enjoy for years to come.
Location
State IL
County Du Page
Area Burr Ridge
Rooms
Basement Full
Interior
Interior Features Vaulted/Cathedral Ceilings, Skylight(s), Hardwood Floors, First Floor Bedroom, First Floor Laundry, First Floor Full Bath
Heating Natural Gas, Forced Air
Cooling Central Air
Fireplaces Number 1
Equipment Ceiling Fan(s), Sump Pump
Fireplace Y
Appliance Double Oven, Microwave, Dishwasher, Refrigerator, Washer, Dryer, Disposal, Cooktop
Exterior
Exterior Feature Porch Screened, Brick Paver Patio
Parking Features Attached
Garage Spaces 2.0
Building
Sewer Public Sewer
Water Lake Michigan
New Construction false
Schools
Elementary Schools Gower West Elementary School
Middle Schools Gower Middle School
High Schools Hinsdale South High School
School District 62 , 62, 86
Others
HOA Fee Include Insurance,Exterior Maintenance,Lawn Care,Snow Removal
Ownership Fee Simple w/ HO Assn.
Special Listing Condition None
Read Less
Want to know what your home might be worth? Contact us for a FREE valuation!

Our team is ready to help you sell your home for the highest possible price ASAP

© 2024 Listings courtesy of MRED as distributed by MLS GRID. All Rights Reserved.
Bought with At Home Realty Group, Inc.

GET MORE INFORMATION





