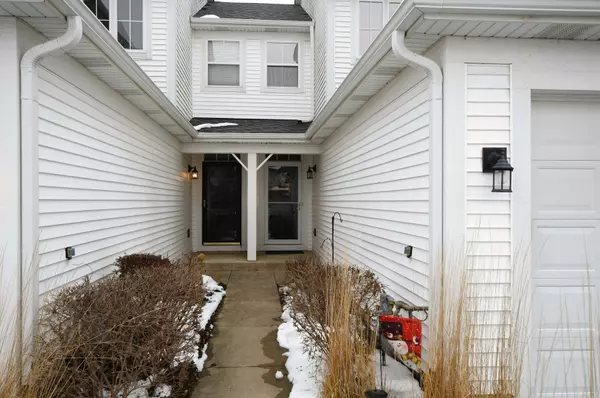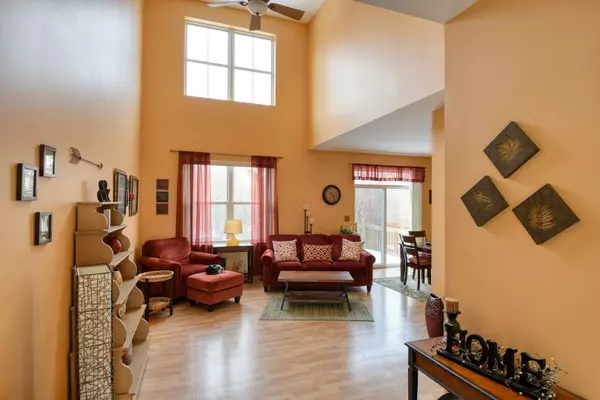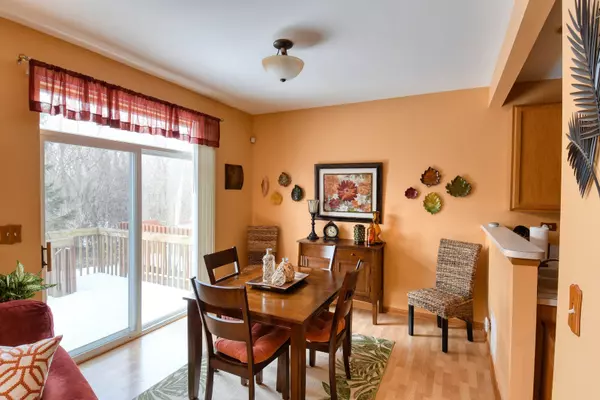$218,000
$229,900
5.2%For more information regarding the value of a property, please contact us for a free consultation.
1094 Horizon DR Bartlett, IL 60103
2 Beds
1.5 Baths
1,461 SqFt
Key Details
Sold Price $218,000
Property Type Townhouse
Sub Type Townhouse-2 Story
Listing Status Sold
Purchase Type For Sale
Square Footage 1,461 sqft
Price per Sqft $149
Subdivision Eagles Ridge
MLS Listing ID 10634922
Sold Date 05/08/20
Bedrooms 2
Full Baths 1
Half Baths 1
HOA Fees $163/mo
Rental Info Yes
Year Built 2000
Annual Tax Amount $3,969
Tax Year 2018
Lot Dimensions COMMON
Property Description
Updated and exceptionally well maintained townhouse in Eagle's Ridge. Convenient location just off Lake St in Bartlett. 2 bedrooms and 1 1/2 baths. Open concept with vaulted ceilings and 2nd floor loft. 9 foot ceilings on 1st floor. Nice foyer with ceramic tile leading to kitchen and laundry room. New kitchen appliances, extra tall kitchen cabinets and large pantry, new washer and dryer, new light fixtures/ceiling fans throughout. Beautiful master bedroom upstairs and two spacious closets connecting to large master bath with double sink vanity. Fully finished English basement with family room and extra room. Attractive hardwood in basement under custom removable carpet/rug. Newer AC, hot water heater, sump pump w/battery backup, and blown in attic insulation. Great deck with backyard views of woods. Lots of storage in basement. Basement furniture and loft furniture are for sale. Low monthly assessment fee of $163! Many features to see. This townhouse is an extraordinary value. SCHEDULE YOUR SHOWING NOW TO SEE THIS EXCEPTIONAL TOWNHOUSE!
Location
State IL
County Cook
Area Bartlett
Rooms
Basement Full, English
Interior
Interior Features Vaulted/Cathedral Ceilings, Wood Laminate Floors, First Floor Laundry, Laundry Hook-Up in Unit, Storage
Heating Natural Gas
Cooling Central Air
Equipment TV-Cable, Security System, CO Detectors, Ceiling Fan(s), Sump Pump, Backup Sump Pump;
Fireplace N
Appliance Range, Microwave, Dishwasher, Refrigerator, Freezer, Washer, Dryer, Disposal, Range Hood
Exterior
Exterior Feature Deck, Storms/Screens, Cable Access
Parking Features Attached
Garage Spaces 2.0
Amenities Available Park
Roof Type Asphalt
Building
Lot Description Common Grounds, Nature Preserve Adjacent, Landscaped
Story 2
Sewer Public Sewer
Water Lake Michigan, Public
New Construction false
Schools
Elementary Schools Liberty Elementary School
Middle Schools Kenyon Woods Middle School
High Schools South Elgin High School
School District 46 , 46, 46
Others
HOA Fee Include Insurance,Exterior Maintenance,Lawn Care,Scavenger,Snow Removal
Ownership Condo
Special Listing Condition None
Pets Description Cats OK, Dogs OK
Read Less
Want to know what your home might be worth? Contact us for a FREE valuation!

Our team is ready to help you sell your home for the highest possible price ASAP

© 2024 Listings courtesy of MRED as distributed by MLS GRID. All Rights Reserved.
Bought with Paul Rusin • Coldwell Banker Residential

GET MORE INFORMATION





