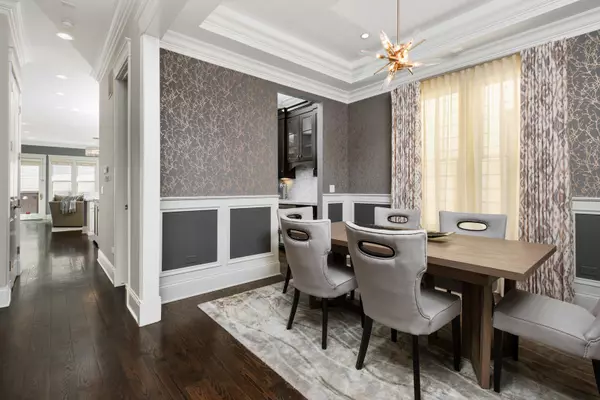$1,288,000
$1,325,000
2.8%For more information regarding the value of a property, please contact us for a free consultation.
3445 N Hamilton AVE Chicago, IL 60618
5 Beds
3.5 Baths
Key Details
Sold Price $1,288,000
Property Type Single Family Home
Sub Type Detached Single
Listing Status Sold
Purchase Type For Sale
Subdivision Roscoe Village
MLS Listing ID 10656547
Sold Date 06/12/20
Style Traditional
Bedrooms 5
Full Baths 3
Half Baths 1
Year Built 2012
Annual Tax Amount $25,933
Tax Year 2018
Lot Dimensions 25X125
Property Description
Distinguished 5 bed/3.5bath SFH in ideal Roscoe Village location on quiet, tree-lined Hamilton, within walking distance to coveted Audubon Elementary. This stunning home boasts soaring ceiling heights, custom millwork, a thoughtful floor plan with generous room sizes throughout. The main floor offers a custom paneled office with french doors, dining room with beautiful wall covering that leads to a butler's pantry and gourmet kitchen with oversized marble island, commercial grade appliances including double oven, separate desk and opens to an oversized great room with stone fireplace. The bedroom level features an expansive master suite with separate walk-in closets, marble bathroom with oversized soaking tub, separate vanities and large marble shower with steam and rain shower, laundry room with sink/cabinetry, two additional bedrooms and a shared bathroom with dual vanities and separate bathtub complete this level. The lower level features a massive gathering room wired for sound with full wet bar with beverage/wine cooler, 2 additional bedrooms and full bathroom and an abundance of storage. There are 3 outdoor spaces, including a deck right off of the main floor great room, large rooftop deck over the 2 car garage and quaint front yard. Ideally located in the heart of Roscoe Village - within walking distance to all of the shops, restaurants, parks and schools in this vibrant neighborhood.
Location
State IL
County Cook
Area Chi - North Center
Rooms
Basement Full, English
Interior
Interior Features Bar-Wet, Hardwood Floors, Second Floor Laundry
Heating Natural Gas, Forced Air
Cooling Central Air
Fireplaces Number 1
Fireplaces Type Wood Burning, Gas Starter
Equipment Humidifier, Security System, Intercom, CO Detectors, Sump Pump
Fireplace Y
Appliance Range, Microwave, Dishwasher, Refrigerator, Bar Fridge, Freezer, Washer, Dryer, Disposal
Exterior
Exterior Feature Deck, Patio
Parking Features Detached
Garage Spaces 2.0
Community Features Park, Tennis Court(s), Curbs, Sidewalks, Street Lights
Roof Type Asphalt
Building
Lot Description Fenced Yard, Landscaped
Sewer Public Sewer, Sewer-Storm
Water Lake Michigan
New Construction false
Schools
Elementary Schools Audubon Elementary School
School District 299 , 299, 299
Others
HOA Fee Include None
Ownership Fee Simple
Special Listing Condition None
Read Less
Want to know what your home might be worth? Contact us for a FREE valuation!

Our team is ready to help you sell your home for the highest possible price ASAP

© 2024 Listings courtesy of MRED as distributed by MLS GRID. All Rights Reserved.
Bought with Sara McCarthy • Keller Williams Chicago-Lakeview

GET MORE INFORMATION





