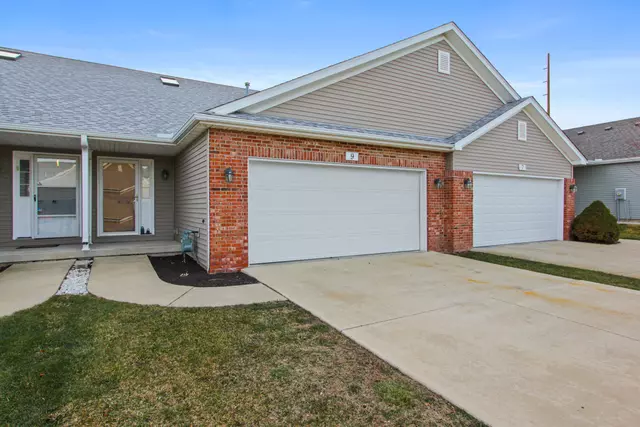$133,500
$135,900
1.8%For more information regarding the value of a property, please contact us for a free consultation.
9 Edvardinsh WAY Bloomington, IL 61701
3 Beds
2.5 Baths
1,418 SqFt
Key Details
Sold Price $133,500
Property Type Townhouse
Sub Type Townhouse-2 Story
Listing Status Sold
Purchase Type For Sale
Square Footage 1,418 sqft
Price per Sqft $94
Subdivision Lake Ridge
MLS Listing ID 10611508
Sold Date 03/18/20
Bedrooms 3
Full Baths 2
Half Baths 1
HOA Fees $16/ann
Rental Info Yes
Year Built 2004
Annual Tax Amount $3,100
Tax Year 2018
Lot Dimensions 28X132
Property Description
Great Location near trail, lake and park! You can live on ONE-LEVEL in this well maintained Zero-lot home with Main Floor Master with walk in closet and full bath. Nice kitchen has eat in area plus a great breakfast bar! The spacious living area has a vaulted ceiling, skylight and new carpeting. Convenient main floor laundry. Rear yard backs to berm providing privacy for your outdoor relaxation and entertaining. Low association fees, minimal exterior maintenance and quiet street all make this an excellent option for anyone considering downsizing or first time homebuyers! Roof was complete tear off and reshingle in 2014.
Location
State IL
County Mc Lean
Area Bloomington
Rooms
Basement None
Interior
Interior Features Vaulted/Cathedral Ceilings, Skylight(s), First Floor Bedroom, First Floor Laundry, First Floor Full Bath, Laundry Hook-Up in Unit, Storage, Walk-In Closet(s)
Heating Natural Gas, Forced Air
Cooling Central Air
Fireplace N
Exterior
Exterior Feature Patio
Parking Features Attached
Garage Spaces 2.0
Amenities Available Bike Room/Bike Trails, Park
Roof Type Asphalt
Building
Story 2
Sewer Public Sewer
Water Public
New Construction false
Schools
Elementary Schools Oakdale Elementary
Middle Schools Kingsley Jr High
High Schools Normal Community West High Schoo
School District 5 , 5, 5
Others
HOA Fee Include Other
Ownership Fee Simple
Special Listing Condition None
Pets Description Cats OK, Dogs OK
Read Less
Want to know what your home might be worth? Contact us for a FREE valuation!

Our team is ready to help you sell your home for the highest possible price ASAP

© 2024 Listings courtesy of MRED as distributed by MLS GRID. All Rights Reserved.
Bought with Kathy DiCiaula • Berkshire Hathaway Central Illinois Realtors

GET MORE INFORMATION





