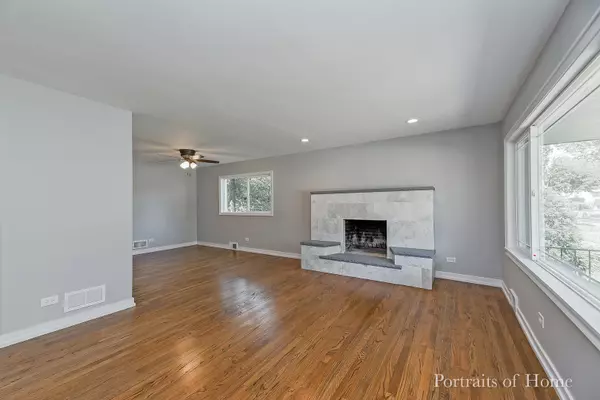$366,500
$374,900
2.2%For more information regarding the value of a property, please contact us for a free consultation.
114 Green Valley DR Lombard, IL 60148
4 Beds
3.5 Baths
2,925 SqFt
Key Details
Sold Price $366,500
Property Type Single Family Home
Sub Type Detached Single
Listing Status Sold
Purchase Type For Sale
Square Footage 2,925 sqft
Price per Sqft $125
Subdivision Green Valley
MLS Listing ID 10632382
Sold Date 06/30/20
Style Bi-Level
Bedrooms 4
Full Baths 3
Half Baths 1
Year Built 1957
Annual Tax Amount $7,242
Tax Year 2018
Lot Size 8,080 Sqft
Lot Dimensions 60 X 138
Property Description
You don't want to miss this completely remodeled brick home in the heart of Lombard! Everything is NEW in 2019! Spacious kitchen w/ hickory cabinets, glass tile backsplash, Uba Tuba granite countertops, ceramic tile & stainless steel appliances! Original refinished oak hardwood flooring throughout LR, DR & upstairs BRs. 3.5 beautifully finished bathrooms w/ custom tile work! Extra wide staircase leads to 23x13 master bedroom! 26x13 lower level family room with vinyl plank flooring and full bath. Walkout laundry/mud room with utility sink and built-in shelving. Finished basement, could be a 4th bedroom complete with a walk-in closet & full bath. All new windows, solid core doors and recessed lighting throughout entire house. New siding and custom glazed brickwork. Just a short walk to the commuter train and downtown Lombard. Right across the street from Madison School and a few blocks from College Preparatory School of America!!
Location
State IL
County Du Page
Area Lombard
Rooms
Basement Full
Interior
Interior Features Hardwood Floors, Walk-In Closet(s)
Heating Natural Gas, Forced Air
Cooling Central Air
Fireplaces Number 1
Fireplaces Type Wood Burning
Equipment CO Detectors, Ceiling Fan(s)
Fireplace Y
Appliance Range, Microwave, Dishwasher, Refrigerator, Washer, Dryer, Stainless Steel Appliance(s)
Laundry Gas Dryer Hookup, In Unit, Sink
Exterior
Exterior Feature Patio, Porch, Storms/Screens
Parking Features Attached
Garage Spaces 1.0
Community Features Park, Curbs, Sidewalks, Street Lights, Street Paved
Roof Type Asphalt
Building
Sewer Public Sewer
Water Lake Michigan
New Construction false
Schools
Elementary Schools Madison Elementary School
Middle Schools Glenn Westlake Middle School
High Schools Glenbard East High School
School District 44 , 44, 87
Others
HOA Fee Include None
Ownership Fee Simple
Special Listing Condition None
Read Less
Want to know what your home might be worth? Contact us for a FREE valuation!

Our team is ready to help you sell your home for the highest possible price ASAP

© 2024 Listings courtesy of MRED as distributed by MLS GRID. All Rights Reserved.
Bought with Lauren Calderone • @properties

GET MORE INFORMATION





