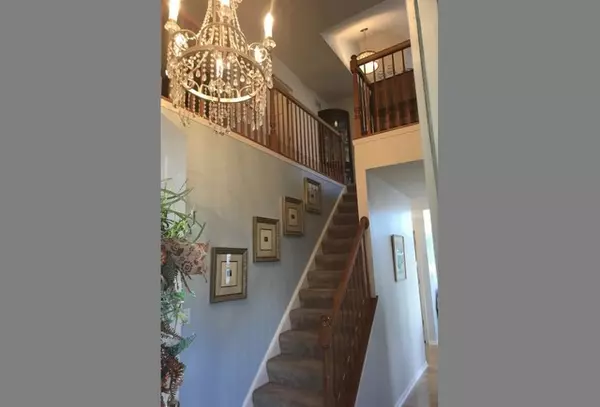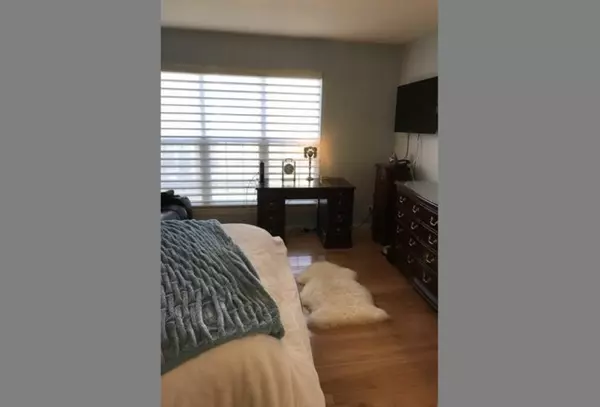$380,000
$394,999
3.8%For more information regarding the value of a property, please contact us for a free consultation.
711 Citadel DR Westmont, IL 60559
3 Beds
3 Baths
1,850 SqFt
Key Details
Sold Price $380,000
Property Type Townhouse
Sub Type Townhouse-2 Story
Listing Status Sold
Purchase Type For Sale
Square Footage 1,850 sqft
Price per Sqft $205
Subdivision Citadel On The Pond
MLS Listing ID 10604171
Sold Date 09/29/20
Bedrooms 3
Full Baths 2
Half Baths 2
HOA Fees $275/mo
Rental Info No
Year Built 1998
Annual Tax Amount $6,064
Tax Year 2018
Lot Dimensions 1742
Property Description
Available NOW is a fabulous, spacious and sunny 3 bed 2 full bath and 2 half bath end-unit townhome that has a LARGE, newly custom contracted entertainment room in the basement (additional 840 sq. feet - for a total of 2700 sf of living space and IS what separates this property from others in the complex. The basement addition is newly carpeted and includes a microwave, mini-fridge, sink/disposal, dishwasher, storage room, and 1/2 bath. This addition is perfect for entertaining the whole family. The home also includes many elegant trims including: hard-wood flooring and brick fireplace on the main floor, elaborate chandeliers, and Hunter Douglas electronic curtains, etc. The kitchen includes stainless steel appliances, granite counter tops, and glass tile back-splash. Lastly, the master bedroom is located on the main floor which is perfect for people who do not want to climb stairs. The 2 additional bedrooms and bath on located on the second floor and there is an outdoor deck on main floor. Dog friendly community. The town home association takes care of all the landscaping in the summer and snow plowing in winter. The subdivision is conveniently located close to a major expressway and 15 minutes south of Oak Brook Mall.
Location
State IL
County Du Page
Area Westmont
Rooms
Basement Full, English
Interior
Interior Features Vaulted/Cathedral Ceilings, Bar-Wet, Hardwood Floors, First Floor Bedroom, First Floor Laundry, First Floor Full Bath, Laundry Hook-Up in Unit
Heating Natural Gas
Cooling Central Air
Fireplaces Number 1
Fireplaces Type Gas Starter
Equipment Humidifier, CO Detectors, Ceiling Fan(s), Sump Pump, Backup Sump Pump;
Fireplace Y
Appliance Double Oven, Microwave, Dishwasher, Refrigerator, Bar Fridge, Washer, Dryer, Disposal, Stainless Steel Appliance(s)
Laundry In Unit
Exterior
Exterior Feature Deck, Porch, End Unit
Parking Features Attached
Garage Spaces 2.0
Roof Type Asphalt
Building
Lot Description Corner Lot, Landscaped
Story 2
Sewer Public Sewer
Water Lake Michigan
New Construction false
Schools
Elementary Schools J T Manning Elementary School
Middle Schools Westmont Junior High School
High Schools Westmont High School
School District 201 , 201, 201
Others
HOA Fee Include Insurance,Exterior Maintenance,Lawn Care,Snow Removal
Ownership Fee Simple w/ HO Assn.
Special Listing Condition None
Pets Allowed Cats OK, Dogs OK
Read Less
Want to know what your home might be worth? Contact us for a FREE valuation!

Our team is ready to help you sell your home for the highest possible price ASAP

© 2024 Listings courtesy of MRED as distributed by MLS GRID. All Rights Reserved.
Bought with Kyeyoung Thornton • Magnus Company

GET MORE INFORMATION





