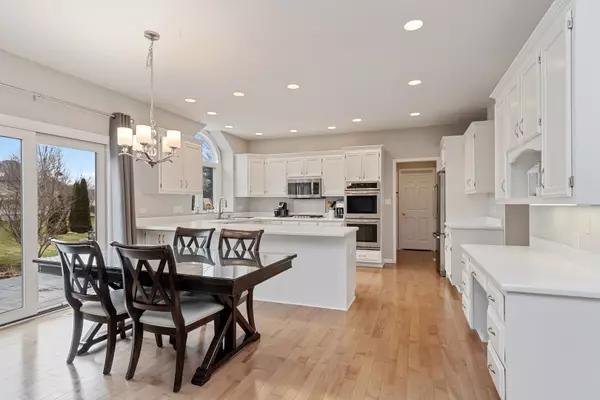$485,000
$499,000
2.8%For more information regarding the value of a property, please contact us for a free consultation.
5328 Catclaw CT Naperville, IL 60564
6 Beds
3.5 Baths
2,815 SqFt
Key Details
Sold Price $485,000
Property Type Single Family Home
Sub Type Detached Single
Listing Status Sold
Purchase Type For Sale
Square Footage 2,815 sqft
Price per Sqft $172
Subdivision High Meadow
MLS Listing ID 10613442
Sold Date 03/05/20
Bedrooms 6
Full Baths 3
Half Baths 1
HOA Fees $19/ann
Year Built 1996
Annual Tax Amount $10,579
Tax Year 2018
Lot Size 0.520 Acres
Lot Dimensions 99X140X154X25X25X153
Property Description
Beautiful 6 bedroom 3 1/2 baths single family home on a 1/2 acre located in a highly sought after cul de sac! The largest lot in the High Meadow subdivision! New windows, roof, doors, furnace/AC unit and electronic air filter. Too many updates to list please refer to additional docs for a full detailed list. Full finished basement with kitchen area, rec room, bedroom & full bath. Formal LR & DR w/ crown molding. Spacious front room w/brick, gas start fireplace. Large chef's kitchen w/walk-in pantry and large peninsula eating area. Lxry mstr suite w/sitting area and new side by side laundry installed in enormous walk in closet. 1st floor bedroom and mud room! New stamped concrete patio, pergola, BBQ, & fire pit areas. School district 204. THIS IS A MUST SEE!
Location
State IL
County Will
Area Naperville
Rooms
Basement Full
Interior
Interior Features Vaulted/Cathedral Ceilings, Skylight(s), Hardwood Floors, First Floor Laundry
Heating Natural Gas, Forced Air
Cooling Central Air
Fireplaces Number 1
Fireplaces Type Gas Log, Gas Starter
Equipment Ceiling Fan(s), Sump Pump
Fireplace Y
Appliance Range, Microwave, Dishwasher, Disposal
Exterior
Exterior Feature Brick Paver Patio
Garage Attached
Garage Spaces 2.0
Community Features Park, Sidewalks, Street Lights
Roof Type Asphalt
Building
Lot Description Cul-De-Sac, Landscaped
Sewer Public Sewer
Water Lake Michigan
New Construction false
Schools
Elementary Schools Graham Elementary School
Middle Schools Crone Middle School
High Schools Neuqua Valley High School
School District 204 , 204, 204
Others
HOA Fee Include Insurance
Ownership Fee Simple w/ HO Assn.
Special Listing Condition None
Read Less
Want to know what your home might be worth? Contact us for a FREE valuation!

Our team is ready to help you sell your home for the highest possible price ASAP

© 2024 Listings courtesy of MRED as distributed by MLS GRID. All Rights Reserved.
Bought with Dipali Patel • Keller Williams Infinity

GET MORE INFORMATION





