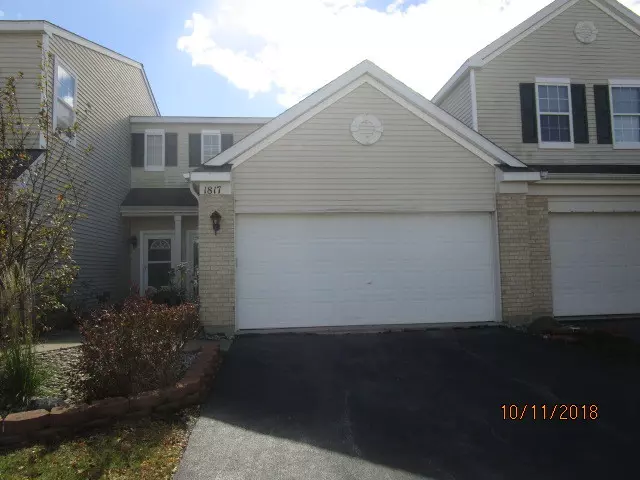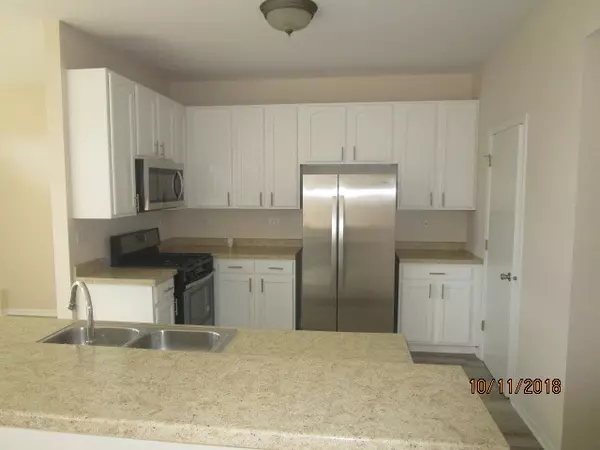$146,000
$157,900
7.5%For more information regarding the value of a property, please contact us for a free consultation.
1817 PARKSIDE DR Shorewood, IL 60404
2 Beds
1.5 Baths
1,104 SqFt
Key Details
Sold Price $146,000
Property Type Townhouse
Sub Type Townhouse-2 Story
Listing Status Sold
Purchase Type For Sale
Square Footage 1,104 sqft
Price per Sqft $132
Subdivision Walnut Trails
MLS Listing ID 10111076
Sold Date 12/14/18
Bedrooms 2
Full Baths 1
Half Baths 1
HOA Fees $112/mo
Rental Info No
Year Built 2004
Annual Tax Amount $3,130
Tax Year 2017
Lot Dimensions COMMON
Property Description
"MULTIPLE OFFERS, HIGHEST AND BEST DUE WED 10/24/18 AT 10AM CST." ULTRA MODERN 2 BED, 1 1/2 BATH TOWNHOME READY FOR NEW OWNERS. BRAND NEW GREY LAMINATE FLOORING ON FIRST FLOOR, WHITE CABINETS W/NICKEL HANDLES, NEW LIGHTING AND HARDWARE. 2ND FLOOR HAS NEW CARPETING! 15X14 MASTER BEDROOM W/W-I-C & OPENS TO SHARED BATHROOM. 2ND FLOOR LAUNDRY TOO. PROPERTY INCLUDES 2 CAR ATTACHED GARAGE AND REAR PATIO OFF HOME TOO.
Location
State IL
County Will
Area Shorewood
Rooms
Basement None
Interior
Interior Features Vaulted/Cathedral Ceilings, Second Floor Laundry, Storage
Heating Natural Gas, Forced Air
Cooling Central Air
Equipment Water-Softener Owned, Ceiling Fan(s)
Fireplace N
Exterior
Exterior Feature Patio, Cable Access
Parking Features Attached
Garage Spaces 2.0
Amenities Available Bike Room/Bike Trails
Roof Type Asphalt
Building
Lot Description Cul-De-Sac
Story 2
Sewer Public Sewer
Water Public
New Construction false
Schools
Elementary Schools Walnut Trails
Middle Schools Minooka Intermediate School
High Schools Minooka Community High School
School District 201 , 201, 111
Others
HOA Fee Include Lawn Care,Snow Removal
Ownership Fee Simple w/ HO Assn.
Special Listing Condition REO/Lender Owned
Pets Allowed No
Read Less
Want to know what your home might be worth? Contact us for a FREE valuation!

Our team is ready to help you sell your home for the highest possible price ASAP

© 2024 Listings courtesy of MRED as distributed by MLS GRID. All Rights Reserved.
Bought with RE/MAX Ultimate Professionals

GET MORE INFORMATION





