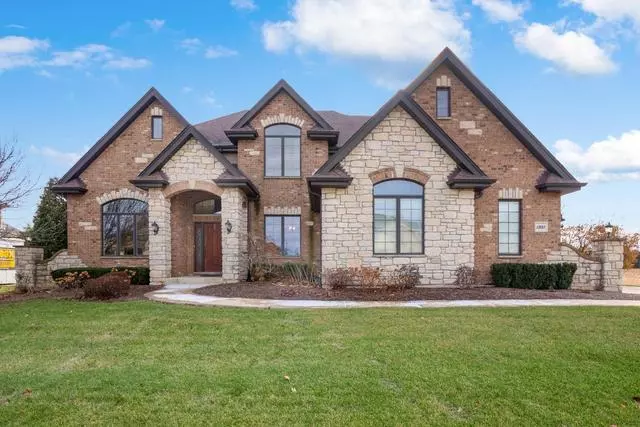$560,000
$569,900
1.7%For more information regarding the value of a property, please contact us for a free consultation.
11887 Alana LN Frankfort, IL 60423
5 Beds
5 Baths
4,656 SqFt
Key Details
Sold Price $560,000
Property Type Single Family Home
Sub Type Detached Single
Listing Status Sold
Purchase Type For Sale
Square Footage 4,656 sqft
Price per Sqft $120
Subdivision Brookmeadow Estates
MLS Listing ID 10594329
Sold Date 03/19/20
Style Traditional
Bedrooms 5
Full Baths 5
HOA Fees $30/qua
Year Built 2008
Annual Tax Amount $12,914
Tax Year 2018
Lot Size 0.390 Acres
Lot Dimensions 103 X 153 X 113 X 165
Property Description
Executive brick/stone 5 bedroom 5 full bathroom home with show stopping finished basement and hardwood floors and crown molding throughout the main floor. Welcoming two story foyer with oak railing staircase with iron spindles. Open concept family room with updated fireplace and large windows. Oversized eat in kitchen with custom cabinetry, pantry, stainless steel appliances including a double oven, new granite counter tops, back splash and large island perfect for entertaining. Separate formal dining room with tray ceiling. The 5th bedroom on main floor and full bath could be used for related living or second office. Living room with french doors can also be used as office/bedroom. 2nd floor features 4 large bedrooms, 3 full bathrooms and plenty of closet space. Master bedroom retreat with vaulted ceiling, walk-in closet, luxury master bath featuring a skylight, separate bathtub, 2-person shower with multiple showerheads and double vanity. 2nd and 3rd bedroom with vaulted ceilings share a Jack-n-Jill bath. 4th bedroom is a princess suite with private bath. Your guests will be wowed by the beautifully finished basement featuring a huge custom bar with granite countertops, stainless steel appliances, back splash and built in shelving and speakers. Large recreational room with 2nd brick fireplace, exercise room which can also be used as a guest bedroom, full bath with walk-in shower. Multiple closets for additional storage space. New patio and maintenance free deck overlooking the yard. 3 car side load garage. Loaded with custom features and millwork throughout. Welcome Home!
Location
State IL
County Will
Area Frankfort
Rooms
Basement Full
Interior
Interior Features Vaulted/Cathedral Ceilings, Skylight(s), Bar-Wet, Hardwood Floors, First Floor Bedroom, In-Law Arrangement, First Floor Laundry, First Floor Full Bath, Walk-In Closet(s)
Heating Natural Gas, Forced Air, Zoned
Cooling Central Air, Zoned
Fireplaces Number 2
Fireplaces Type Gas Log, Gas Starter
Equipment Humidifier, Water-Softener Owned, Security System, CO Detectors, Ceiling Fan(s), Sump Pump, Sprinkler-Lawn
Fireplace Y
Appliance Double Oven, Microwave, Dishwasher, Refrigerator, Bar Fridge, Washer, Dryer, Disposal, Stainless Steel Appliance(s), Cooktop, Built-In Oven
Exterior
Exterior Feature Deck, Patio, Stamped Concrete Patio, Storms/Screens
Parking Features Attached
Garage Spaces 3.0
Community Features Park, Curbs, Sidewalks, Street Lights, Street Paved
Roof Type Asphalt
Building
Lot Description Landscaped
Sewer Public Sewer
Water Public
New Construction false
Schools
High Schools Lincoln-Way East High School
School District 157C , 157C, 210
Others
HOA Fee Include None
Ownership Fee Simple
Special Listing Condition None
Read Less
Want to know what your home might be worth? Contact us for a FREE valuation!

Our team is ready to help you sell your home for the highest possible price ASAP

© 2024 Listings courtesy of MRED as distributed by MLS GRID. All Rights Reserved.
Bought with John Schober • RE/MAX 1st Service

GET MORE INFORMATION





