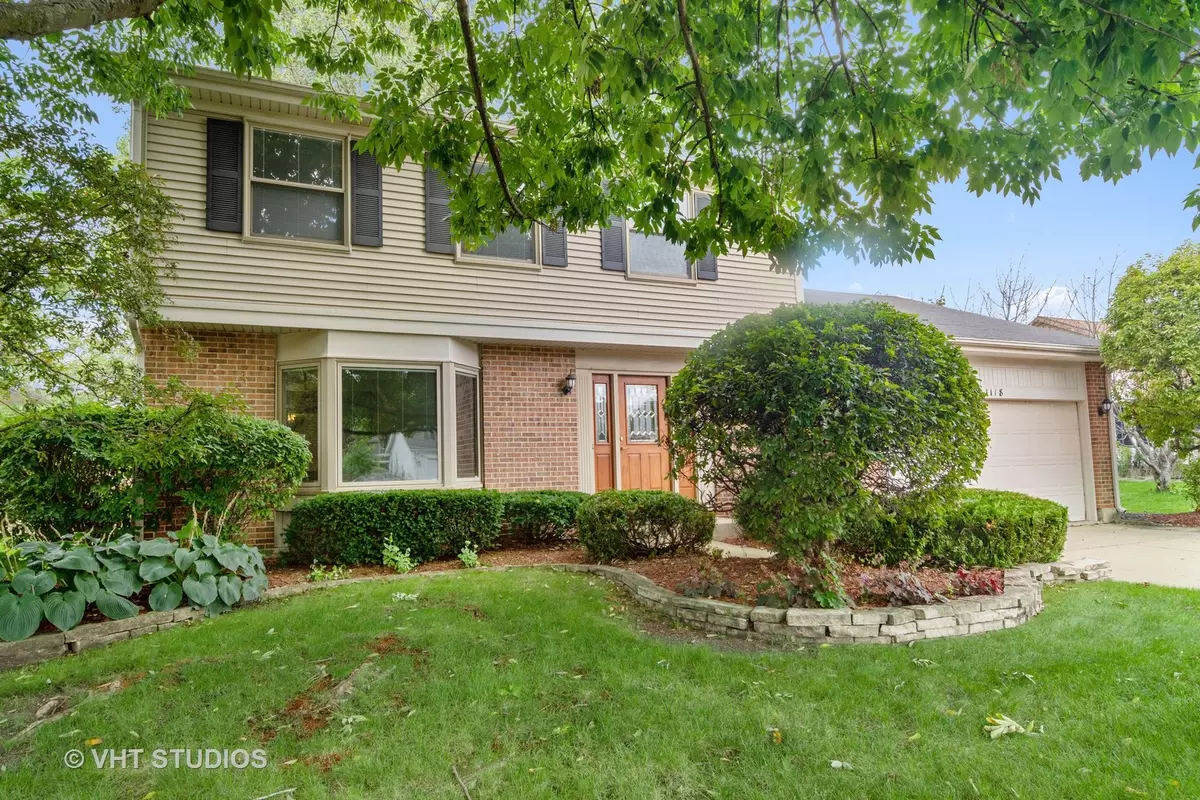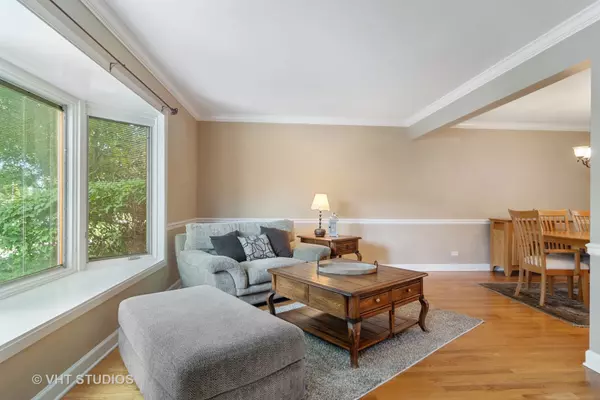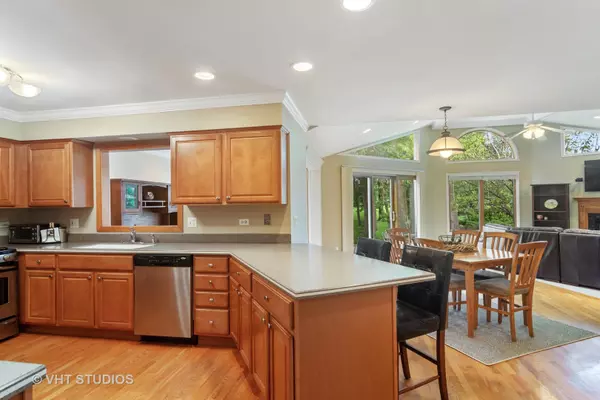$440,000
$469,900
6.4%For more information regarding the value of a property, please contact us for a free consultation.
1118 Larraway DR Buffalo Grove, IL 60089
4 Beds
2.5 Baths
3,059 SqFt
Key Details
Sold Price $440,000
Property Type Single Family Home
Sub Type Detached Single
Listing Status Sold
Purchase Type For Sale
Square Footage 3,059 sqft
Price per Sqft $143
Subdivision Suffield Place
MLS Listing ID 10610699
Sold Date 03/24/20
Bedrooms 4
Full Baths 2
Half Baths 1
Year Built 1983
Annual Tax Amount $13,750
Tax Year 2018
Lot Size 7,479 Sqft
Lot Dimensions 64X111X70X111
Property Description
Rare offering! Exceptional, one-of-a-kind home with 3,059 sq ft backs to 20 acre park! Over $150,000 in additions, upgrades, and improvements! Fantastic 27'x18' family room, first floor home office and sun room additions designed to showcase the beautiful back views year-round from every window. Completely remodeled kitchen with breakfast bar, recessed lighting & loads of counter/cabinet space opens to family room & sun room. Beautiful finishing touches with crown molding, chair rail, boxed skylight, vaulted ceiling, updated baths, newer windows. Finished basement has huge rec room, utility room & easy access crawl space. Open floor plan, finished lower level with built-ins & large stone patio create the perfect home for entertaining. Professionally landscaped, front & back. Green Lake Park features bike and walking paths, play area, picnic area, ball diamond, soccer field, tennis courts, basketball courts, fishing & lake. Close to the Buffalo Grove Metra Station. Highly rated District 96 & Stevenson High School. Freshly painted and move-in ready!
Location
State IL
County Lake
Area Buffalo Grove
Rooms
Basement Partial
Interior
Interior Features Vaulted/Cathedral Ceilings, Skylight(s), Hardwood Floors, First Floor Laundry, Built-in Features
Heating Natural Gas, Forced Air
Cooling Central Air
Fireplaces Number 1
Fireplace Y
Appliance Range, Microwave, Dishwasher, Refrigerator, Washer, Dryer, Disposal, Stainless Steel Appliance(s)
Exterior
Exterior Feature Patio, Storms/Screens
Parking Features Attached
Garage Spaces 2.0
Community Features Park, Tennis Court(s), Lake, Sidewalks, Street Lights
Roof Type Asphalt
Building
Lot Description Landscaped, Park Adjacent, Mature Trees
Sewer Public Sewer
Water Lake Michigan
New Construction false
Schools
Elementary Schools Prairie Elementary School
Middle Schools Twin Groves Middle School
High Schools Adlai E Stevenson High School
School District 96 , 96, 125
Others
HOA Fee Include None
Ownership Fee Simple
Special Listing Condition None
Read Less
Want to know what your home might be worth? Contact us for a FREE valuation!

Our team is ready to help you sell your home for the highest possible price ASAP

© 2024 Listings courtesy of MRED as distributed by MLS GRID. All Rights Reserved.
Bought with Bryan Nelson • Baird & Warner

GET MORE INFORMATION





