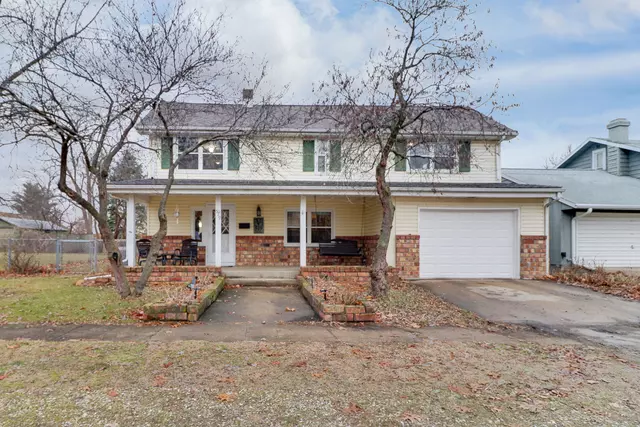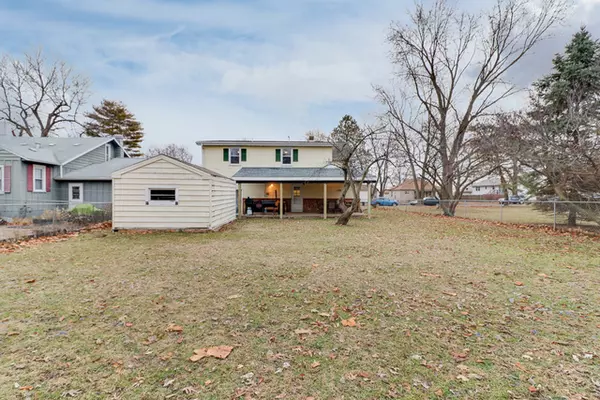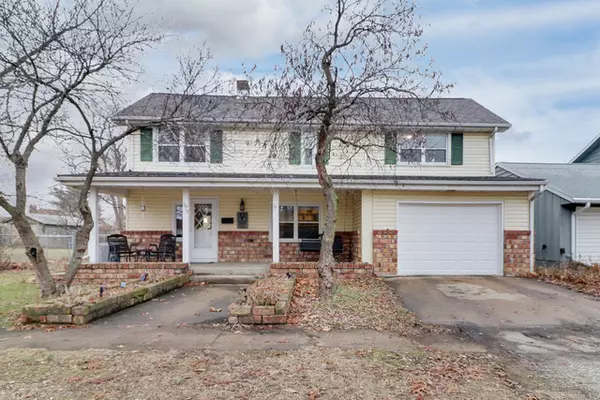$132,400
$134,500
1.6%For more information regarding the value of a property, please contact us for a free consultation.
519 N 5th ST Chillicothe, IL 61523
3 Beds
1.5 Baths
1,978 SqFt
Key Details
Sold Price $132,400
Property Type Single Family Home
Sub Type Detached Single
Listing Status Sold
Purchase Type For Sale
Square Footage 1,978 sqft
Price per Sqft $66
MLS Listing ID 10613433
Sold Date 03/30/20
Style Farmhouse
Bedrooms 3
Full Baths 1
Half Baths 1
Year Built 1940
Annual Tax Amount $2,823
Tax Year 2018
Lot Size 8,712 Sqft
Lot Dimensions 143X60
Property Description
So much to enjoy at this 3 bedroom house in Chillicothe! Fenced backyard of almost 1/4 acre, 12x30 patio, farmhouse style throughout interior. Beautiful foyer, leading to homey kitchen with bowling lane countertops, stainless steel appliances, farmhouse sink. Living room features barn beam ceiling and cozy carpet. First floor laundry makes getting ready easy. Additional family room on top floor for extra dining, game room, party room or office. Spacious bedrooms with smooth wood laminate floors throughout. Updates include the sewer line, back porch roof new 2018, and whole house is wired for surround sound speakers. Two-car tandem garage, with insulated garage door, and 10x20 wood shed on concrete slab allow you space for all projects. IVC schools, including South Elementary 1 block away. A great house for anyone!
Location
State IL
County Peoria
Area Chillicothe
Rooms
Basement Partial
Interior
Interior Features Wood Laminate Floors, First Floor Laundry
Heating Natural Gas, Forced Air
Cooling Central Air
Fireplace N
Appliance Range, Microwave, Dishwasher, Refrigerator, Washer, Dryer, Stainless Steel Appliance(s)
Exterior
Exterior Feature Patio, Porch
Parking Features Attached
Garage Spaces 2.0
Roof Type Asphalt
Building
Lot Description Fenced Yard
Sewer Public Sewer
Water Public
New Construction false
Schools
Elementary Schools Illinois Valley Central Elementa
Middle Schools Illinois Valley Central Jr High
High Schools Illinois Valley Central High Sch
School District 321 , 321, 321
Others
HOA Fee Include None
Ownership Fee Simple
Special Listing Condition None
Read Less
Want to know what your home might be worth? Contact us for a FREE valuation!

Our team is ready to help you sell your home for the highest possible price ASAP

© 2024 Listings courtesy of MRED as distributed by MLS GRID. All Rights Reserved.
Bought with Non Member • NON MEMBER

GET MORE INFORMATION





