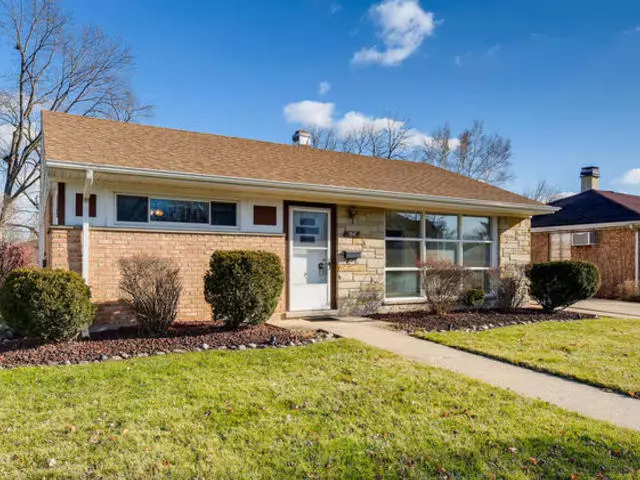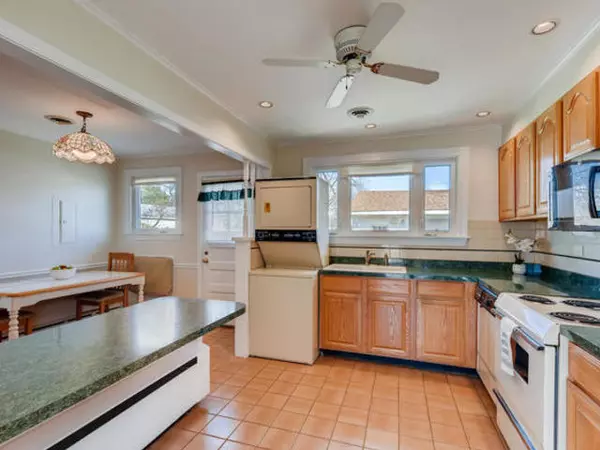$203,000
$214,900
5.5%For more information regarding the value of a property, please contact us for a free consultation.
1047 S 6th AVE Des Plaines, IL 60016
2 Beds
1 Bath
999 SqFt
Key Details
Sold Price $203,000
Property Type Single Family Home
Sub Type Detached Single
Listing Status Sold
Purchase Type For Sale
Square Footage 999 sqft
Price per Sqft $203
Subdivision Homerican Villas
MLS Listing ID 10584373
Sold Date 01/30/20
Style Ranch
Bedrooms 2
Full Baths 1
Year Built 1953
Annual Tax Amount $2,672
Tax Year 2018
Lot Size 6,865 Sqft
Lot Dimensions 52X132
Property Description
SUPER AFFORDABLE & NICELY MAINTAINED 2BR/1BA BRICK RANCH, W/OVER-SIZED GARAGE, IN POPULAR HOMEAMERICAN VILLAS! A GREAT ALTERNATIVE TO CONDO LIVING, THIS HOME OFFERS NEWER CENTRAL AIR-CONDITIONING, WINDOWS, ROOF & CONCRETE PATIO & DRIVEWAY THAT TRUSTEE BELIEVES TO HAVE BEEN COMPLETED IN THE LAST 5-7 YEARS. NICE FLOOR PLAN, WITH A "GOOD FLOW", FEATURES A LARGE LIVING ROOM WITH A COAT CLOSET & BIG PICTURE WINDOW THAT LETS IN LOTS OF NATURAL LIGHT! DOUBLE DOORS FROM LR LEAD TO KITCHEN WITH CERAMIC TILE, RECESSED LIGHTING, ALL APPLIANCES ( REFRIGERATOR & MICROWAVE ARE NEWER), DOUBLE SINK AND WINDOW THAT LOOKS OUT TO PATIO & YARD! THERE IS A LONG BREAKFAST BAR THAT SEPARATES THE KITCHEN FROM THE EATING AREA W/PANTRY, PULL DOWN STAIRS TO ATTIC & BACKDOOR TO YARD! BEDROOMS & BATHROOM ARE NICELY TUCKED AWAY FROM THE LIVING ROOM & THERE IS A CONVENIENT LINEN CLOSET IN THE HALLWAY! LARGE DETACHED GARAGE HAS ROOM FOR A VEHICLE & PLENTY OF EXTRA SPACE FOR A WORKSHOP AREA OR STORAGE! CLOSE TO SCHOOLS & AWESOME PRAIRIE LAKES RECREATIONAL CENTER/PARK THAT WILL COMPLETE THEIR INDOOR POOL IN 2020! GREAT LOCATION THAT IS ALSO CLOSE TO BUS LINES, TRAIN, INTERSTATE & O'HARE AIRPORT! A ONE YEAR HOME WARRANTY IS BEING PROVIDED FOR BUYER'S PEACE OF MIND AND A QUICK CLOSE IS POSSIBLE!
Location
State IL
County Cook
Area Des Plaines
Rooms
Basement None
Interior
Interior Features First Floor Bedroom, First Floor Laundry, First Floor Full Bath
Heating Electric
Cooling Central Air, Window/Wall Unit - 1
Equipment CO Detectors, Ceiling Fan(s)
Fireplace N
Appliance Range, Microwave, Dishwasher, Refrigerator, Washer, Dryer
Exterior
Exterior Feature Patio, Storms/Screens
Parking Features Detached
Garage Spaces 1.0
Community Features Sidewalks, Street Lights, Street Paved
Roof Type Asphalt
Building
Sewer Public Sewer
Water Lake Michigan
New Construction false
Schools
Elementary Schools Forest Elementary School
Middle Schools Algonquin Middle School
High Schools Maine West High School
School District 62 , 62, 207
Others
HOA Fee Include None
Ownership Fee Simple
Special Listing Condition Home Warranty
Read Less
Want to know what your home might be worth? Contact us for a FREE valuation!

Our team is ready to help you sell your home for the highest possible price ASAP

© 2024 Listings courtesy of MRED as distributed by MLS GRID. All Rights Reserved.
Bought with James Grady • RE/MAX Suburban

GET MORE INFORMATION





