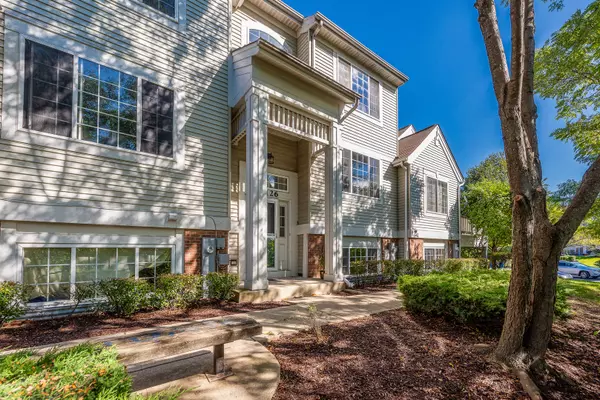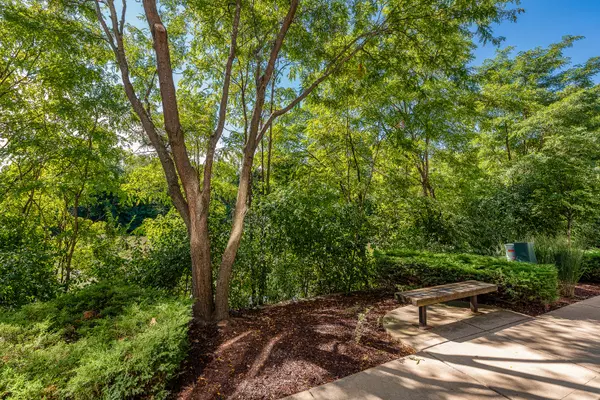$190,000
$195,000
2.6%For more information regarding the value of a property, please contact us for a free consultation.
1126 Andover CT Glendale Heights, IL 60139
3 Beds
1.5 Baths
1,750 SqFt
Key Details
Sold Price $190,000
Property Type Townhouse
Sub Type T3-Townhouse 3+ Stories
Listing Status Sold
Purchase Type For Sale
Square Footage 1,750 sqft
Price per Sqft $108
Subdivision Polo Club Pointe
MLS Listing ID 10044699
Sold Date 03/14/19
Bedrooms 3
Full Baths 1
Half Baths 1
HOA Fees $270/mo
Year Built 2002
Annual Tax Amount $5,300
Tax Year 2017
Lot Dimensions COMMON
Property Description
New Year! New Home! This is your chance to start the New Year with a Polo Club Pointe town home! Glen Ellyn Schools! One of the best locations looking south over the pond where every season is beautiful! 1750 square feet offering an open and spacious 1st floor where you can carry on conversations easily from the kitchen to the living room. Brand new Stainless Steel Whirlpool appliance suite & the u-shaped cabinets offers abundant counter space. Sliding doors to the balcony makes grilling easy. 3 Bedrooms up stairs & a large family room on the lower level offers space for everyone. Great for people on the go that wants convenience & the privacy of their own home. 2 car garage with direct access to lower level. Home freshly painted & carpets cleaned - ready for move-in! Extra guest parking & a playground in the cul-de-sac. Great access to shops, dining & I-355! Glenbard West High School! Seller will give buyer $500 Lowes Gift Card at closing for extras. Village inspection completed!
Location
State IL
County Du Page
Area Glendale Heights
Rooms
Basement English
Interior
Interior Features Wood Laminate Floors, First Floor Laundry, Laundry Hook-Up in Unit
Heating Natural Gas, Forced Air
Cooling Central Air
Equipment CO Detectors, Ceiling Fan(s)
Fireplace N
Appliance Range, Microwave, Dishwasher, Refrigerator, Washer, Dryer, Disposal, Stainless Steel Appliance(s)
Exterior
Exterior Feature Balcony
Parking Features Attached
Garage Spaces 2.0
Amenities Available Park
Building
Lot Description Water View, Wooded
Story 3
Sewer Public Sewer
Water Lake Michigan
New Construction false
Schools
Elementary Schools Churchill Elementary School
Middle Schools Hadley Junior High School
High Schools Glenbard West High School
School District 41 , 41, 87
Others
HOA Fee Include Insurance,Exterior Maintenance,Lawn Care,Snow Removal
Ownership Condo
Special Listing Condition None
Pets Allowed Cats OK, Dogs OK
Read Less
Want to know what your home might be worth? Contact us for a FREE valuation!

Our team is ready to help you sell your home for the highest possible price ASAP

© 2024 Listings courtesy of MRED as distributed by MLS GRID. All Rights Reserved.
Bought with Berkshire Hathaway HomeServices KoenigRubloff

GET MORE INFORMATION





