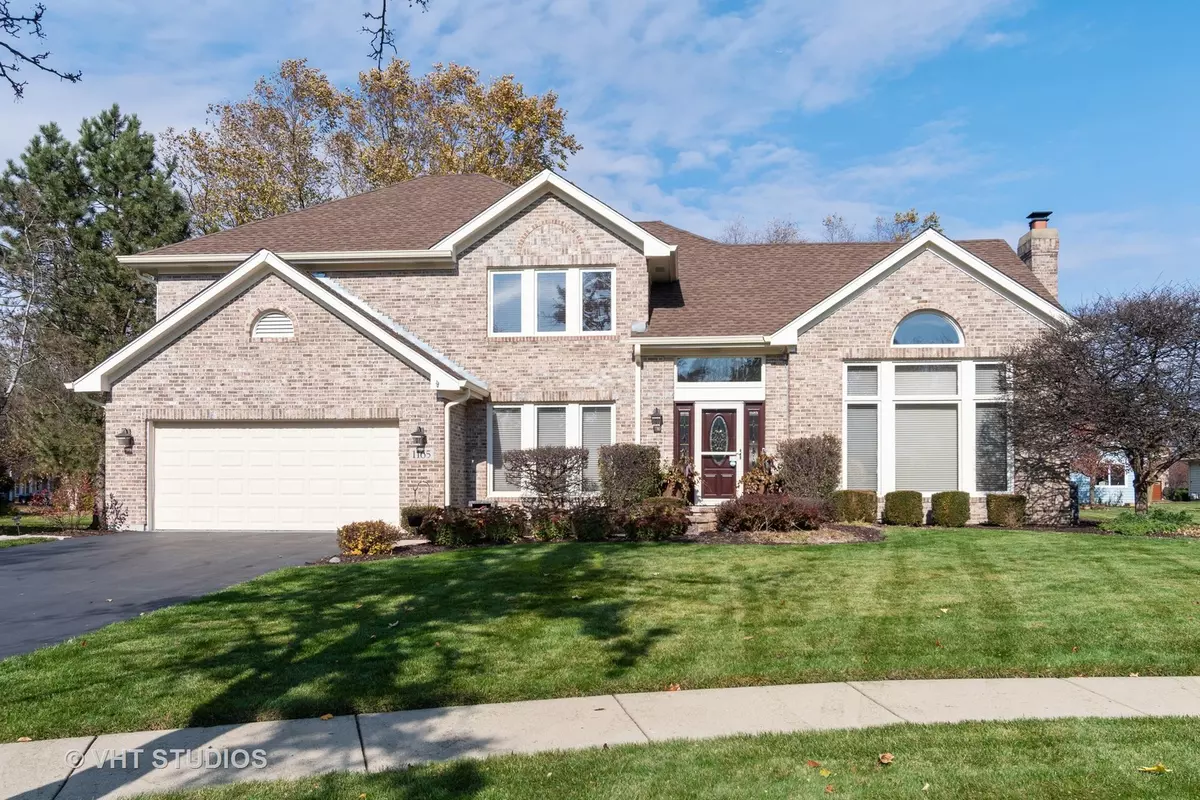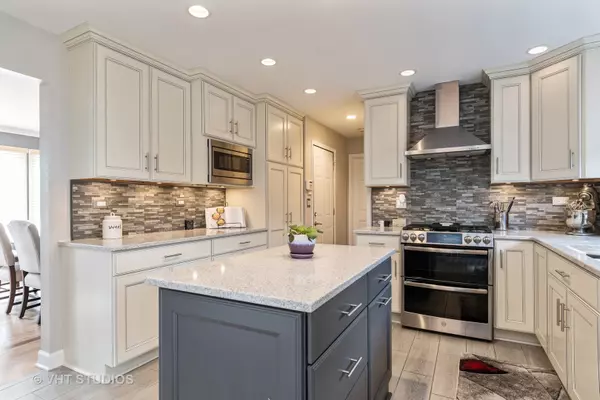$408,000
$425,000
4.0%For more information regarding the value of a property, please contact us for a free consultation.
1165 Ancient Oaks CT Bartlett, IL 60103
4 Beds
3 Baths
2,529 SqFt
Key Details
Sold Price $408,000
Property Type Single Family Home
Sub Type Detached Single
Listing Status Sold
Purchase Type For Sale
Square Footage 2,529 sqft
Price per Sqft $161
Subdivision Charter Oaks
MLS Listing ID 10564418
Sold Date 01/30/20
Bedrooms 4
Full Baths 3
Year Built 1994
Annual Tax Amount $10,588
Tax Year 2018
Lot Size 10,014 Sqft
Lot Dimensions 10014
Property Description
Stop looking because you've found the perfect home! This 4 bedroom, 3 full bathroom home has been updated. All you need to do is move right in. The kitchen has been completely remodeled with Quartz Countertops, SS appliances, beautiful Custom Cabinets with Double Pantry, Center Island & beautiful backsplash. The large kitchen opens onto the Family Room with Gas Burining Fireplace. Each bathroom has been remodeled featuring Granite and beautiful tile. The Large Master Shower has a Rainfall shower head. The Master Bathroom features 2 WIC for plenty of space. Each bedroom has a Closet Organizer and plenty of room to spread out. You'll enjoy entertaining in your amazing Finished Basement with Wet Bar. The perfect place to entertain your family & friends. You have an amazing paver brick patio to enjoy the warmer days on and your lawn is equipted with a sprinkler system.
Location
State IL
County Du Page
Area Bartlett
Rooms
Basement Full
Interior
Interior Features Vaulted/Cathedral Ceilings, Skylight(s), Bar-Wet, Hardwood Floors, First Floor Bedroom, Second Floor Laundry, First Floor Full Bath
Heating Natural Gas
Cooling Central Air
Fireplaces Number 1
Fireplaces Type Wood Burning, Gas Starter
Fireplace Y
Appliance Range, Microwave, Dishwasher, Refrigerator, Stainless Steel Appliance(s), Range Hood
Exterior
Exterior Feature Brick Paver Patio
Parking Features Attached
Garage Spaces 2.0
Community Features Sidewalks, Street Lights, Street Paved
Roof Type Asphalt
Building
Lot Description Cul-De-Sac
Sewer Public Sewer
Water Lake Michigan
New Construction false
Schools
Elementary Schools Liberty Elementary School
Middle Schools Kenyon Woods Middle School
High Schools South Elgin High School
School District 46 , 46, 46
Others
HOA Fee Include None
Ownership Fee Simple
Special Listing Condition None
Read Less
Want to know what your home might be worth? Contact us for a FREE valuation!

Our team is ready to help you sell your home for the highest possible price ASAP

© 2024 Listings courtesy of MRED as distributed by MLS GRID. All Rights Reserved.
Bought with Pat Murray • Berkshire Hathaway HomeServices Chicago

GET MORE INFORMATION





