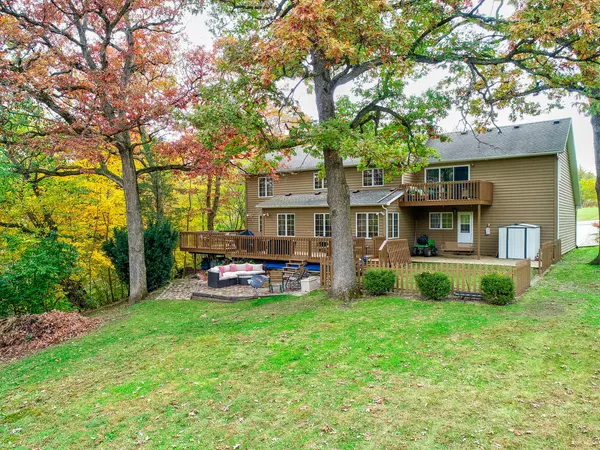$335,000
$359,900
6.9%For more information regarding the value of a property, please contact us for a free consultation.
1894 N 3051st RD Ottawa, IL 61350
5 Beds
2.5 Baths
2,904 SqFt
Key Details
Sold Price $335,000
Property Type Single Family Home
Sub Type Detached Single
Listing Status Sold
Purchase Type For Sale
Square Footage 2,904 sqft
Price per Sqft $115
MLS Listing ID 10566453
Sold Date 05/22/20
Style Traditional
Bedrooms 5
Full Baths 2
Half Baths 1
Year Built 1990
Annual Tax Amount $8,772
Tax Year 2018
Lot Size 1.050 Acres
Lot Dimensions 210X208
Property Description
Custom designed, spacious 4-5 bedroom home with quality features throughout standing on a beautiful 1 acre wooded lot in Wallace School District. Two story entrance with open staircase and balcony walk way overlooking the very spacious, sunken great room with voluminous ceilings and fireplace. Open and flowing floor plan. Hardwood floors. Formal dining.Spacious and open kitchen-family room with sliding doors to fabulous tiered decking and stone patio with fire pit. Huge main floor laundry. Fabulous master suite open through double oak doors and features 12' ceilings, a large sitting area, walk-in closets, whirlpool tub and separate shower and a private deck overlooking backyard. Hardwood floors featured in 3 bedrooms. Finished walk-out basement with rec room & bar, spacious 5th bedroom, work-out room, & storage room. Great garage with custom work shop(220 amp wiring),ample built-in shelving and newly refreshed epoxy floors. Quality structure- 2 x 6 exterior walls, all casement windows, 2 furnaces, 2 central air units, 2 (new) hot water heaters. New water softener. Natural drainage system (very dry basement), driveway drainage system, radon mitigation system.
Location
State IL
County La Salle
Area Danway / Dayton / Naplate / Ottawa / Prairie Center
Rooms
Basement Full, Walkout
Interior
Interior Features Vaulted/Cathedral Ceilings, Skylight(s), Bar-Dry, Hardwood Floors, First Floor Laundry, Walk-In Closet(s)
Heating Natural Gas, Forced Air
Cooling Central Air
Fireplaces Number 1
Fireplaces Type Gas Log
Equipment Water-Softener Owned, Central Vacuum, CO Detectors, Ceiling Fan(s), Radon Mitigation System, Multiple Water Heaters
Fireplace Y
Appliance Microwave, Dishwasher, Refrigerator, Cooktop, Built-In Oven, Water Softener Owned
Exterior
Exterior Feature Balcony, Deck, Brick Paver Patio, Fire Pit
Parking Features Attached
Garage Spaces 2.0
Community Features Street Paved
Roof Type Asphalt
Building
Lot Description Irregular Lot, Landscaped, Wooded, Mature Trees
Sewer Septic-Mechanical
Water Private Well
New Construction false
Schools
Elementary Schools Wallace Elementary School
Middle Schools Wallace Elementary School
High Schools Ottawa Township High School
School District 195 , 195, 140
Others
HOA Fee Include None
Ownership Fee Simple
Special Listing Condition None
Read Less
Want to know what your home might be worth? Contact us for a FREE valuation!

Our team is ready to help you sell your home for the highest possible price ASAP

© 2024 Listings courtesy of MRED as distributed by MLS GRID. All Rights Reserved.
Bought with Deborah Burns • RE/MAX 1st Choice

GET MORE INFORMATION





