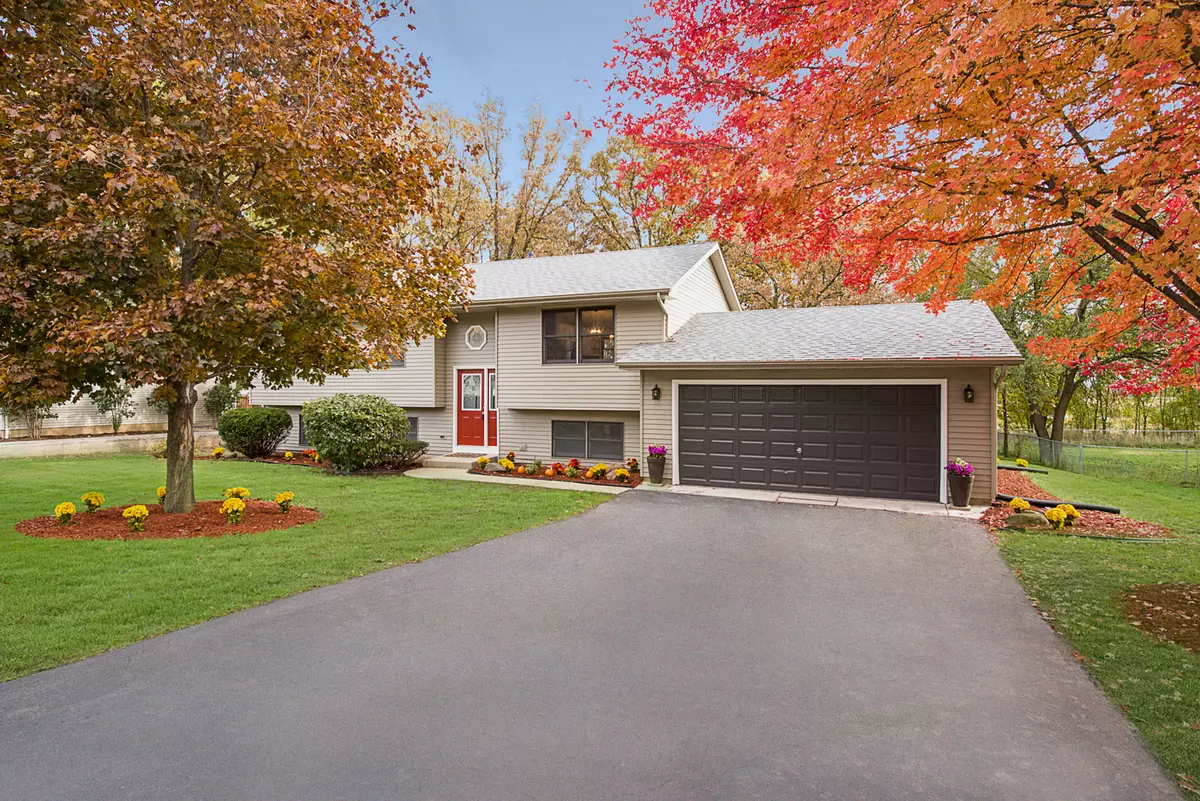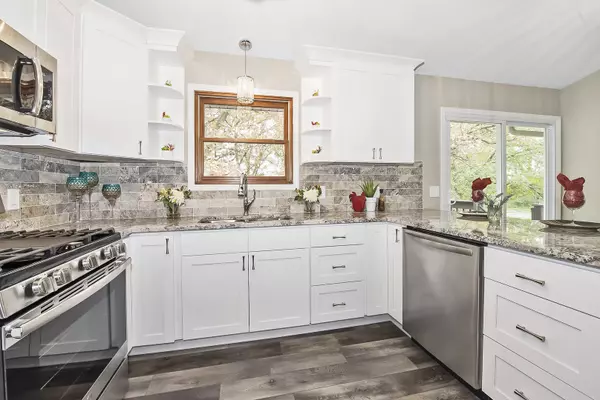$230,000
$219,900
4.6%For more information regarding the value of a property, please contact us for a free consultation.
7310 Hickory Grove Wonder Lake, IL 60097
5 Beds
2 Baths
2,088 SqFt
Key Details
Sold Price $230,000
Property Type Single Family Home
Sub Type Detached Single
Listing Status Sold
Purchase Type For Sale
Square Footage 2,088 sqft
Price per Sqft $110
Subdivision Parkers Highlands
MLS Listing ID 10558955
Sold Date 12/19/19
Style Bi-Level
Bedrooms 5
Full Baths 2
HOA Fees $5/ann
Year Built 1996
Annual Tax Amount $4,227
Tax Year 2018
Lot Size 0.275 Acres
Lot Dimensions 88X148 110X162
Property Description
Fully remodeled raised ranch with luxurious finishes throughout. Excellent open floor plan features over 2000 sqft of finished living space, 5 bedrooms, two living areas & an office. Updated kitchen includes new solid wood white shaker cabinets, new granite slab counters w/ breakfast bar top, travertine backsplash & new upgraded stainless steel appliances. No carpet in the entire home! Grey wood laminate flooring and tile throughout. Both baths updated! Additional upgrades include new interior 2 panel arched doors, beautiful front door, upgraded tall baseboard, new hot water heater, new furnace/AC, modern light/plumbing fixtures, & fresh 2 tone paint. Amazing park-like backyard with large freshly stained deck & paver patio. Attention has been paid to every detail, you will not be disappointed! Check out the 3D virtual tour! FHA offers welcome!
Location
State IL
County Mc Henry
Area Wonder Lake
Rooms
Basement English
Interior
Interior Features Vaulted/Cathedral Ceilings, Wood Laminate Floors, First Floor Bedroom, First Floor Full Bath
Heating Natural Gas, Forced Air
Cooling Central Air
Equipment Humidifier, CO Detectors, Ceiling Fan(s), Sump Pump
Fireplace N
Appliance Range, Microwave, Dishwasher, Refrigerator
Exterior
Exterior Feature Deck, Patio, Brick Paver Patio
Garage Attached
Garage Spaces 2.0
Community Features Street Paved
Roof Type Asphalt
Building
Sewer Septic-Private
Water Public
New Construction false
Schools
Elementary Schools Harrison Elementary School
High Schools Mchenry High School-West Campus
School District 36 , 36, 156
Others
HOA Fee Include Other
Ownership Fee Simple w/ HO Assn.
Special Listing Condition None
Read Less
Want to know what your home might be worth? Contact us for a FREE valuation!

Our team is ready to help you sell your home for the highest possible price ASAP

© 2024 Listings courtesy of MRED as distributed by MLS GRID. All Rights Reserved.
Bought with Maricela Ontiveros • RE/MAX Fidelity

GET MORE INFORMATION





